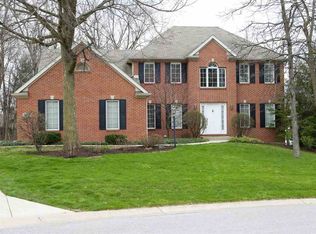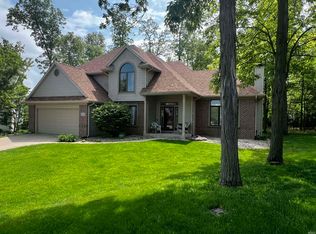This one owner Executive 5 Bedroom 5 Bath home has many upgrades! Solid 6 panel Doors and crown molding thru out with hidden pocket doors and ceiling fans. Tankless water heater. Freshly painted outside and inside with new carpeting on main and upper floors completed 8/06/18. Custom made kitchen maple cabinets and Solid Cherry hearth with built in book shelves in family room. Trey Ceilings in dining room. Beautiful tiled kitchen has large walk in pantry. All appliances may remain with this home. Home security System and cameras maintained by ADT. Master Bedroom sound proof insulated with two large walk in closets. Built in Wall Safe in Master Closet. Master Bath has duel sinks and his and her walk in shower heads. All Windows thru out home are Wood blocked for any curtain rods. Wired for sound thru out the home. Great room features large Entertainment /Movie theatre ceiling speakers in lower and main levels. Granite counter tops in lower level kitchen bar. Built in Wine Refrigerator, instant on hot water, Ice machine and stainless steel microwave. HDMI Wired for presentations as well Cable and Satellite ready. Deluxe Set up for entertainment and gaming recreation. Hot Tub on deck in backyard with extended Patio. Iron fence surrounds private tree covered back yard with in-ground sprinkler system for the yard. This home is move in ready and will go fast! Set up your showing today. Welcome Home.
This property is off market, which means it's not currently listed for sale or rent on Zillow. This may be different from what's available on other websites or public sources.


