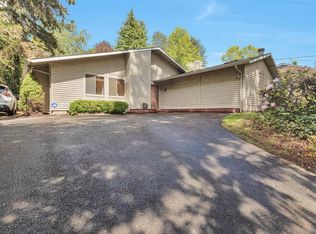Meticulously maintained mid-century. Updated kitchen with granite/ss appliances. Newer furnace/hot water and original oak hardwood floors. Enjoy the view of your private backyard/garden from the huge living room windows. Fabulous media room w/fireplace and bar. Spend time outside in 300 sq.ft. of covered outdoor space Outbuildings incl. shop/studio w/power, garden and wood shed and chicken coop. A must see. [Home Energy Score = 3. HES Report at https://rpt.greenbuildingregistry.com/hes/OR10111735]
This property is off market, which means it's not currently listed for sale or rent on Zillow. This may be different from what's available on other websites or public sources.

