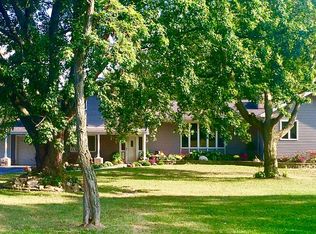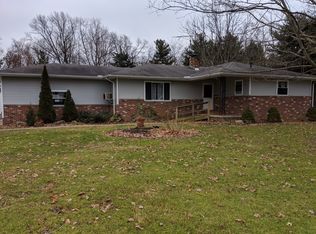Sold for $332,000
$332,000
9920 River Rd, Huron, OH 44839
3beds
2,029sqft
Single Family Residence
Built in 1974
4 Acres Lot
$344,500 Zestimate®
$164/sqft
$1,838 Estimated rent
Home value
$344,500
Estimated sales range
Not available
$1,838/mo
Zestimate® history
Loading...
Owner options
Explore your selling options
What's special
Recently updated ranch overlooking a ravine with creek on this 4 acre wooded paradise in Edison School District! Sitting over 450 feet off the road, this 3 bedroom home includes a partially finished walkout lower level with a rec room, family room/4th bedroom and full bathroom. Natural gas service to this home. HVAC and gas fireplace were new in 2024. The updated kitchen boasts granite countertops, newer appliances, a spacious island, and partial wall that allows views into the living room and of the wildlife that fills the wooded ravine behind this home. Other features include a 3-car detached garage that is heated with gas furnace and with lean-to, large front porch with access to fenced dog run. Spiral staircase to lower level. Solar panels in place to reduce electric bill. Subject to survey and lot split approval prior to closing. New stone drive way will be completed prior to closing. Buyer must hook up to rural water within one year of closing.
Zillow last checked: 8 hours ago
Listing updated: May 27, 2025 at 09:04am
Listing Provided by:
Frank Van Dresser 419-663-3536ellencoffman@remax.net,
RE/MAX Quality Realty
Bought with:
Frank Van Dresser, 2001016429
RE/MAX Quality Realty
Source: MLS Now,MLS#: 5114116 Originating MLS: Firelands Association Of REALTORS
Originating MLS: Firelands Association Of REALTORS
Facts & features
Interior
Bedrooms & bathrooms
- Bedrooms: 3
- Bathrooms: 2
- Full bathrooms: 2
- Main level bathrooms: 1
- Main level bedrooms: 3
Primary bedroom
- Level: First
- Dimensions: 13.7 x 14.5
Bedroom
- Level: First
- Dimensions: 10 x 9.3
Bedroom
- Level: First
- Dimensions: 10 x 11
Family room
- Level: Basement
- Dimensions: 12 x 15
Kitchen
- Level: First
- Dimensions: 15 x 13
Living room
- Level: First
- Dimensions: 26.5 x 14
Heating
- Forced Air, Fireplace(s)
Cooling
- Central Air, Ceiling Fan(s)
Appliances
- Included: Dishwasher, Microwave, Range, Refrigerator
Features
- Ceiling Fan(s), Granite Counters, Kitchen Island
- Windows: Skylight(s)
- Basement: Full,Partially Finished,Walk-Out Access
- Number of fireplaces: 1
- Fireplace features: Living Room, Gas
Interior area
- Total structure area: 2,029
- Total interior livable area: 2,029 sqft
- Finished area above ground: 2,029
Property
Parking
- Total spaces: 4
- Parking features: Asphalt, Carport, Detached, Garage
- Garage spaces: 3
- Carport spaces: 1
- Covered spaces: 4
Features
- Levels: One
- Stories: 1
- Patio & porch: Covered
- Exterior features: Dog Run
- Fencing: Back Yard,Front Yard
Lot
- Size: 4 Acres
- Features: Stream/Creek, Spring
Details
- Parcel number: 5000561000
- Special conditions: Estate
Construction
Type & style
- Home type: SingleFamily
- Architectural style: Ranch
- Property subtype: Single Family Residence
Materials
- Wood Siding
- Roof: Asphalt
Condition
- Year built: 1974
Utilities & green energy
- Sewer: Septic Tank
- Water: Well
Green energy
- Energy efficient items: Solar Features
- Energy generation: Solar
Community & neighborhood
Location
- Region: Huron
Price history
| Date | Event | Price |
|---|---|---|
| 5/27/2025 | Sold | $332,000+0.6%$164/sqft |
Source: | ||
| 5/27/2025 | Pending sale | $330,000$163/sqft |
Source: | ||
| 4/18/2025 | Contingent | $330,000$163/sqft |
Source: | ||
| 4/17/2025 | Price change | $330,000-5.7%$163/sqft |
Source: Firelands MLS #20250887 Report a problem | ||
| 4/11/2025 | Listed for sale | $350,000$172/sqft |
Source: Firelands MLS #20250887 Report a problem | ||
Public tax history
| Year | Property taxes | Tax assessment |
|---|---|---|
| 2024 | $2,888 +9.3% | $75,270 +20.1% |
| 2023 | $2,642 -0.3% | $62,680 |
| 2022 | $2,649 +0.6% | $62,680 |
Find assessor info on the county website
Neighborhood: 44839
Nearby schools
GreatSchools rating
- 7/10Edison Middle School (Formerly Berlin-Milan Middle SchoolGrades: 4-8Distance: 3.6 mi
- 5/10Edison High SchoolGrades: 9-12Distance: 3.3 mi
- 10/10Edison Elementary School (Formerly Milan Elem)Grades: PK-3Distance: 4.4 mi
Schools provided by the listing agent
- District: Edison LSD - 2201 (Erie)
Source: MLS Now. This data may not be complete. We recommend contacting the local school district to confirm school assignments for this home.
Get a cash offer in 3 minutes
Find out how much your home could sell for in as little as 3 minutes with a no-obligation cash offer.
Estimated market value$344,500
Get a cash offer in 3 minutes
Find out how much your home could sell for in as little as 3 minutes with a no-obligation cash offer.
Estimated market value
$344,500

