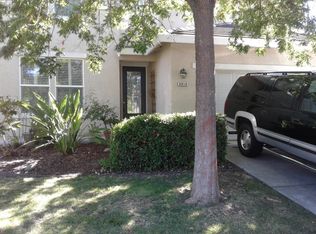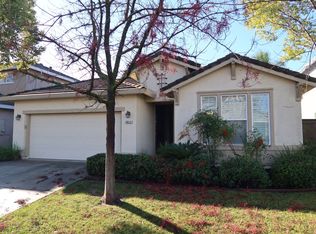This is a can't miss opportunity to own a great home in the highly desirable Stonelake neighborhood. Featuring 5 bedrooms, 4 full baths. When you enter the home, you are welcome by a nice size living room with high ceilings and plenty of natural light. This model is perfect to accommodate a large family; you will find a large master bedroom, a junior master suite, and a highly sought-after bedroom with a full bathroom next to it on the first floor. Laundry room is on the second floor. You will love the open kitchen with an island and a family room with nice gas fireplace to gather around to watch TV or have some family fan. The Stonelake community is convenient located close to shopping centers, easy access to highway 5, and it is where the many times awarded Elliott Ranch Elementary School is located. At the Stonelake Clubhouse you get to enjoy many great amenities including an Olympic size swimming pool, kiddie pool gym, tennis and basketball court, plus much more.
This property is off market, which means it's not currently listed for sale or rent on Zillow. This may be different from what's available on other websites or public sources.

