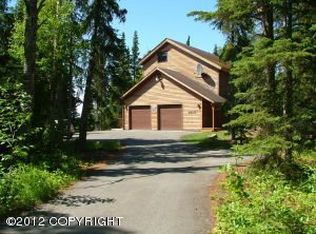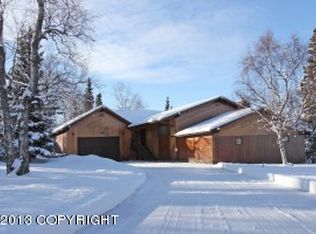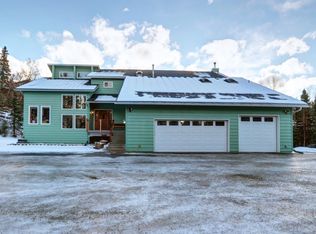Sold
Price Unknown
9920 Main Tree Dr, Anchorage, AK 99507
4beds
3,561sqft
Single Family Residence
Built in 1999
1.12 Acres Lot
$1,160,100 Zestimate®
$--/sqft
$4,059 Estimated rent
Home value
$1,160,100
$1.02M - $1.32M
$4,059/mo
Zestimate® history
Loading...
Owner options
Explore your selling options
What's special
Picture perfect & updated hillside home w/lovely views & amazing outdoor spaces! Dramatic window walls let the sunshine in. Fabulous expanded decks lead to the gorgeous landscaped private yard. Amazing outdoor spaces for superior enjoyment include the fire-pit gazebo, sundeck platform, playhouse, sheds, & rm for an ice rink! The long curving driveway w/expansive parking welcomes friends & family.The beautiful kitchen offers newer stainless appliances and stunning granite counters with an island fitting for kitchen prep and diners at the same time. The fabulous mudroom and 3 car pristine garage is just off of the kitchen making transport of groceries into the large kitchen pantry a breeze. 3 bedrooms, 2 bathrooms & laundry all on the top floor are reached just after crossing over a small "bridge" that adds to the openness of the home. The primary suite features an extra-large bathroom with separate shower, jetted tub, and double sinks beautifully updated in keeping with the rest of the home. To add to all of this, the lower level features a large media/recreation/crafting/workout area all above grade opening to one level of the 1100 sq ft. Trex decks. A spacious bedroom and beautiful 3/4 bathroom are located at the end of this grand room making it the perfect 4th bedroom location for many uses and needs. "Crawl space" storage is anything but, giving the new owner of this home standing room, expansive storage options that are a real Alaskan dream. Outside you'll benefit from a shed with ramp for mower and a playhouse that also doubles as additional storage space. All of this on more than an acre of both landscaped and natural land providing for the peaceful getaway a great home should provide. - Fresh designer paint throughout - Tree line view - 5 Star energy rating - And much more - don't miss this one - will go fast!
Zillow last checked: 8 hours ago
Listing updated: March 28, 2025 at 01:30pm
Listed by:
Mehner Weiser Real Estate LLC,
RE/MAX Dynamic Properties
Bought with:
Shaw Bradbury Group
RE/MAX Dynamic Properties
RE/MAX Dynamic Properties
Source: AKMLS,MLS#: 25-1358
Facts & features
Interior
Bedrooms & bathrooms
- Bedrooms: 4
- Bathrooms: 4
- Full bathrooms: 1
- 3/4 bathrooms: 2
- 1/2 bathrooms: 1
Heating
- Forced Air
Appliances
- Included: Dishwasher, Disposal, Gas Cooktop, Range/Oven, Refrigerator, Wine/Beverage Cooler
- Laundry: Washer &/Or Dryer Hookup
Features
- Basement, Ceiling Fan(s), Den &/Or Office, Family Room, Granite Counters, Pantry, Quartz Counters, Vaulted Ceiling(s), Storage
- Flooring: Carpet, Luxury Vinyl, Tile
- Windows: Window Coverings
- Basement: Finished
- Has fireplace: Yes
- Fireplace features: Gas, Fire Pit
- Common walls with other units/homes: No Common Walls
Interior area
- Total structure area: 3,561
- Total interior livable area: 3,561 sqft
Property
Parking
- Total spaces: 3
- Parking features: Garage Door Opener, Paved, RV Access/Parking, Attached, No Carport
- Attached garage spaces: 3
- Has uncovered spaces: Yes
Features
- Levels: Two
- Stories: 2
- Patio & porch: Deck/Patio
- Exterior features: Private Yard
- Has spa: Yes
- Spa features: Bath
- Has view: Yes
- View description: City Lights, Mountain(s), Territorial
- Waterfront features: None, No Access
Lot
- Size: 1.12 Acres
- Features: Covenant/Restriction, Fire Service Area, City Lot, Landscaped, Road Service Area, Views
- Topography: Gently Rolling,Level,Sloping
Details
- Additional structures: Shed(s)
- Parcel number: 0150632900001
- Zoning: R6
- Zoning description: Suburban Residential
Construction
Type & style
- Home type: SingleFamily
- Property subtype: Single Family Residence
Materials
- Frame, Wood Frame - 2x6, Wood Siding
- Foundation: Block
- Roof: Asphalt
Condition
- New construction: No
- Year built: 1999
- Major remodel year: 2011
Details
- Builder name: Colony Builders, Inc.
Utilities & green energy
- Sewer: Septic Tank
- Water: Private
- Utilities for property: Electric, Cable Connected, Cable Available
Community & neighborhood
Location
- Region: Anchorage
Other
Other facts
- Road surface type: Paved
Price history
| Date | Event | Price |
|---|---|---|
| 3/28/2025 | Sold | -- |
Source: | ||
| 2/18/2025 | Pending sale | $985,000$277/sqft |
Source: | ||
| 2/13/2025 | Listed for sale | $985,000+51.8%$277/sqft |
Source: | ||
| 10/27/2015 | Sold | -- |
Source: | ||
| 9/4/2015 | Listed for sale | $649,000+6.4%$182/sqft |
Source: Keller Williams Realty Alaska Group #15-13926 Report a problem | ||
Public tax history
| Year | Property taxes | Tax assessment |
|---|---|---|
| 2025 | $12,378 +7.1% | $842,600 +10% |
| 2024 | $11,560 +8.1% | $766,300 +12.1% |
| 2023 | $10,695 +3.5% | $683,400 +4.5% |
Find assessor info on the county website
Neighborhood: Mid-Hillside
Nearby schools
GreatSchools rating
- NAO'malley Elementary SchoolGrades: PK-6Distance: 0.8 mi
- 5/10Hanshew Middle SchoolGrades: 7-8Distance: 2.3 mi
- 9/10Service High SchoolGrades: 9-12Distance: 0.9 mi
Schools provided by the listing agent
- Elementary: O'Malley
- Middle: Hanshew
- High: Service
Source: AKMLS. This data may not be complete. We recommend contacting the local school district to confirm school assignments for this home.


