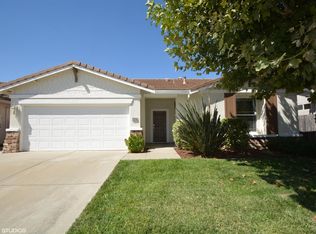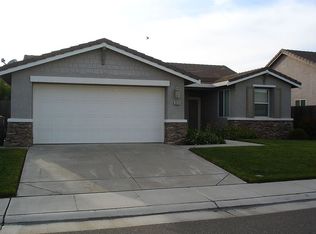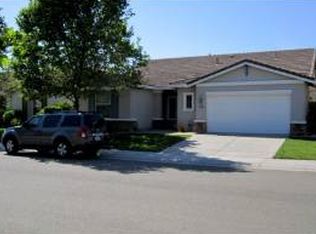Closed
$625,000
9920 Hawkview Way, Elk Grove, CA 95757
3beds
1,708sqft
Single Family Residence
Built in 2004
5,013.76 Square Feet Lot
$601,600 Zestimate®
$366/sqft
$2,635 Estimated rent
Home value
$601,600
$572,000 - $632,000
$2,635/mo
Zestimate® history
Loading...
Owner options
Explore your selling options
What's special
Most Sought After Well Cared Single Story Home. Walk into Formal Entry Way, Big Great Room, Gourmet Kitchen with Gas Range, Stainless Appliances, Center Raised Island, Breakfast Nook with Recess Lighting. Spacious 3 Bedrooms, 2 Bathrooms. 2 Car Garage and Laundry Room. Highlight of Home, Extended Covered Concrete Patio area for Entertaining, Plush Grass Low Maintenance Backyard. Retaining Cinder Block Wall and Wood Fencing. Located within Minutes to Shopping Centers, Local Eateries, Elk Grove Schools and Parks. Don't Miss Out on this Move-in Ready Home. TV, Refrigerator, and Washer/Dryer are negotiable.
Zillow last checked: 8 hours ago
Listing updated: December 12, 2023 at 10:05am
Listed by:
Christine La DRE #02190139 916-820-0433,
Portfolio Real Estate,
Judy Cuong DRE #01309164 916-613-3339,
Portfolio Real Estate
Bought with:
Jason Lewis, DRE #01472128
eXp Realty of Northern California, Inc.
Source: MetroList Services of CA,MLS#: 223107043Originating MLS: MetroList Services, Inc.
Facts & features
Interior
Bedrooms & bathrooms
- Bedrooms: 3
- Bathrooms: 2
- Full bathrooms: 2
Primary bedroom
- Features: Walk-In Closet
Primary bathroom
- Features: Shower Stall(s), Double Vanity, Soaking Tub, Tile, Walk-In Closet(s), Window
Dining room
- Features: Breakfast Nook, Bar, Dining/Family Combo, Space in Kitchen, Formal Area
Kitchen
- Features: Breakfast Area, Pantry Cabinet, Pantry Closet, Quartz Counter, Island w/Sink, Kitchen/Family Combo
Heating
- Central
Cooling
- Ceiling Fan(s), Central Air
Appliances
- Included: Free-Standing Gas Range, Gas Plumbed, Range Hood, Dishwasher, Disposal, Microwave
- Laundry: Laundry Room, Hookups Only, Inside Room
Features
- Flooring: Carpet, Tile, Vinyl
- Has fireplace: No
Interior area
- Total interior livable area: 1,708 sqft
Property
Parking
- Total spaces: 2
- Parking features: Attached, Garage Door Opener, Garage Faces Front, Driveway
- Attached garage spaces: 2
- Has uncovered spaces: Yes
Features
- Stories: 1
- Fencing: Wood,Masonry
Lot
- Size: 5,013 sqft
- Features: Auto Sprinkler F&R, Curb(s)/Gutter(s), Landscape Back, Landscape Front, Low Maintenance
Details
- Parcel number: 13210200060000
- Zoning description: RD 7
- Special conditions: Standard
Construction
Type & style
- Home type: SingleFamily
- Architectural style: Contemporary
- Property subtype: Single Family Residence
Materials
- Stucco, Frame, Wood
- Foundation: Slab
- Roof: Spanish Tile,Tile
Condition
- Year built: 2004
Utilities & green energy
- Sewer: Sewer Connected & Paid, In & Connected, Public Sewer
- Water: Public
- Utilities for property: Public
Community & neighborhood
Location
- Region: Elk Grove
Other
Other facts
- Road surface type: Asphalt, Chip And Seal, Paved Sidewalk
Price history
| Date | Event | Price |
|---|---|---|
| 1/5/2024 | Listing removed | -- |
Source: Zillow Rentals | ||
| 1/1/2024 | Listed for rent | $2,575$2/sqft |
Source: Zillow Rentals | ||
| 11/30/2023 | Sold | $625,000+3%$366/sqft |
Source: MetroList Services of CA #223107043 | ||
| 11/9/2023 | Pending sale | $606,900$355/sqft |
Source: MetroList Services of CA #223107043 | ||
| 11/3/2023 | Listed for sale | $606,900+173.4%$355/sqft |
Source: MetroList Services of CA #223107043 | ||
Public tax history
| Year | Property taxes | Tax assessment |
|---|---|---|
| 2025 | -- | $637,500 +2% |
| 2024 | $8,137 +88.3% | $625,000 +127.1% |
| 2023 | $4,321 +1.4% | $275,239 +2% |
Find assessor info on the county website
Neighborhood: 95757
Nearby schools
GreatSchools rating
- 6/10Helen Carr Castello Elementary SchoolGrades: K-6Distance: 0.2 mi
- 6/10Toby Johnson Middle SchoolGrades: 7-8Distance: 0.6 mi
- 9/10Franklin High SchoolGrades: 9-12Distance: 0.7 mi
Get a cash offer in 3 minutes
Find out how much your home could sell for in as little as 3 minutes with a no-obligation cash offer.
Estimated market value
$601,600
Get a cash offer in 3 minutes
Find out how much your home could sell for in as little as 3 minutes with a no-obligation cash offer.
Estimated market value
$601,600


