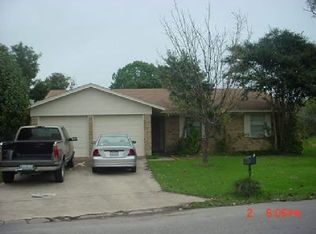New roof Nov 2014. Fresh exterior paint Nov 2014. Solar screens May 2014. Sprinkler system front and rear May 2014. New insulated garage doors May 2014. Newer electric hot water heater. Hardwood floors, tile upgrades. Crown molding and baseboard upgrades. Very warm and bright. New air handler with 15kw heat strip with all new ducting in attic. 12inches of added insulation blown in on May 2014 along with a full.
This property is off market, which means it's not currently listed for sale or rent on Zillow. This may be different from what's available on other websites or public sources.
