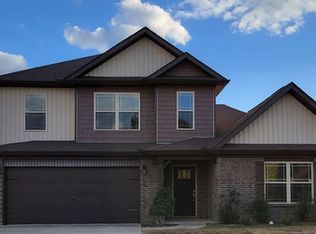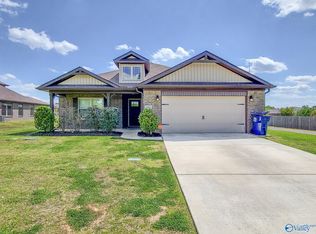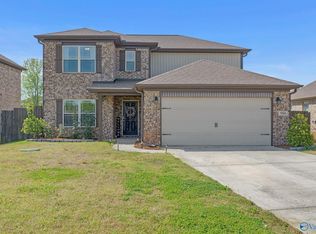Sold for $345,000
$345,000
992 Yarbrough Rd, Harvest, AL 35749
4beds
2,370sqft
Single Family Residence
Built in 2018
0.42 Acres Lot
$347,500 Zestimate®
$146/sqft
$2,072 Estimated rent
Home value
$347,500
$309,000 - $393,000
$2,072/mo
Zestimate® history
Loading...
Owner options
Explore your selling options
What's special
Welcome home! This 4BD/3BA home is located on almost 1/2 an acre with a backyard oasis! Enjoy your summer afternoons under the covered patio, covered pavilion or in the above ground pool with ample space left to play in the privacy fenced yard. Need RV parking? This home has that too! Inside you'll find the main floor has LVP throughout with the primary suite downstairs along with an open floor plan kitchen, dining and living space. The kitchen boast ample storage, granite countertops and stainless steel appliances. The laundry and 1/2 bath can also be found downstairs. Upstairs you'll find 3 additional generously sized bedrooms PLUS a bonus room! No HOA! Schedule your private showing today!
Zillow last checked: 8 hours ago
Listing updated: August 30, 2024 at 12:27pm
Listed by:
Tanya Mitchell 256-656-8032,
Keller Williams Realty Madison
Bought with:
Jerry Bourrell, 105907
Guardian Real Estate Group
Source: ValleyMLS,MLS#: 21866172
Facts & features
Interior
Bedrooms & bathrooms
- Bedrooms: 4
- Bathrooms: 3
- Full bathrooms: 2
- 1/2 bathrooms: 1
Primary bedroom
- Features: Ceiling Fan(s), Smooth Ceiling, LVP
- Level: First
- Area: 210
- Dimensions: 15 x 14
Bedroom 2
- Features: Ceiling Fan(s), Carpet, Smooth Ceiling
- Level: Second
- Area: 110
- Dimensions: 11 x 10
Bedroom 3
- Features: Ceiling Fan(s), Carpet, Smooth Ceiling
- Level: Second
- Area: 160
- Dimensions: 16 x 10
Bedroom 4
- Features: Ceiling Fan(s), Carpet, Smooth Ceiling
- Level: Second
- Area: 154
- Dimensions: 14 x 11
Dining room
- Features: Smooth Ceiling, LVP Flooring
- Level: First
- Area: 560
- Dimensions: 28 x 20
Kitchen
- Features: Granite Counters, Kitchen Island, Pantry, Recessed Lighting, Smooth Ceiling, LVP
- Level: First
- Area: 560
- Dimensions: 28 x 20
Living room
- Features: Ceiling Fan(s), Smooth Ceiling, LVP
- Level: First
- Area: 256
- Dimensions: 16 x 16
Bonus room
- Features: Carpet, Smooth Ceiling
- Level: Second
- Area: 256
- Dimensions: 16 x 16
Laundry room
- Features: Smooth Ceiling, LVP
- Level: First
- Area: 35
- Dimensions: 7 x 5
Heating
- Central 2, Electric
Cooling
- Central 2, Electric
Appliances
- Included: Range, Dishwasher, Microwave, Electric Water Heater
Features
- Has basement: No
- Has fireplace: No
- Fireplace features: None
Interior area
- Total interior livable area: 2,370 sqft
Property
Parking
- Parking features: Garage-Two Car, Garage Door Opener, Garage Faces Front
Features
- Levels: Two
- Stories: 2
- Exterior features: Curb/Gutters
Lot
- Size: 0.42 Acres
- Dimensions: 70 x 272
Details
- Additional structures: Gazebo
- Parcel number: 0609321001035000
Construction
Type & style
- Home type: SingleFamily
- Property subtype: Single Family Residence
Materials
- Foundation: Slab
Condition
- New construction: No
- Year built: 2018
Utilities & green energy
- Sewer: Septic Tank
- Water: Public
Community & neighborhood
Community
- Community features: Curbs
Location
- Region: Harvest
- Subdivision: Holt Place
Price history
| Date | Event | Price |
|---|---|---|
| 8/30/2024 | Sold | $345,000-1.4%$146/sqft |
Source: | ||
| 8/2/2024 | Pending sale | $350,000$148/sqft |
Source: | ||
| 7/23/2024 | Contingent | $350,000$148/sqft |
Source: | ||
| 7/18/2024 | Listed for sale | $350,000+69.9%$148/sqft |
Source: | ||
| 2/8/2019 | Sold | $205,962+472.1%$87/sqft |
Source: Public Record Report a problem | ||
Public tax history
| Year | Property taxes | Tax assessment |
|---|---|---|
| 2025 | $1,078 -2.4% | $30,960 -2.3% |
| 2024 | $1,105 +4.8% | $31,680 +4.6% |
| 2023 | $1,054 +10.4% | $30,280 +9.9% |
Find assessor info on the county website
Neighborhood: 35749
Nearby schools
GreatSchools rating
- 3/10Harvest SchoolGrades: PK-5Distance: 1.3 mi
- 2/10Sparkman Ninth Grade SchoolGrades: 9Distance: 2.3 mi
- 6/10Sparkman High SchoolGrades: 10-12Distance: 2.3 mi
Schools provided by the listing agent
- Elementary: Madison Cross Roads
- Middle: Sparkman
- High: Sparkman
Source: ValleyMLS. This data may not be complete. We recommend contacting the local school district to confirm school assignments for this home.
Get pre-qualified for a loan
At Zillow Home Loans, we can pre-qualify you in as little as 5 minutes with no impact to your credit score.An equal housing lender. NMLS #10287.
Sell for more on Zillow
Get a Zillow Showcase℠ listing at no additional cost and you could sell for .
$347,500
2% more+$6,950
With Zillow Showcase(estimated)$354,450


