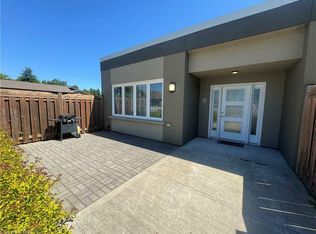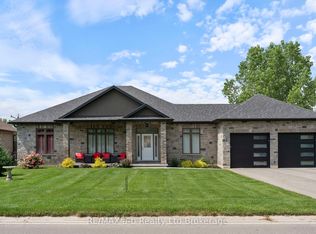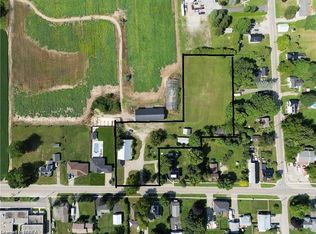Welcome to this charming 900 sq ft main-floor condo nestled in the peaceful countryside of Windham Centre. Thoughtfully maintained and beautifully updated, this inviting home offers a warm and welcoming atmosphere from the moment you step inside. The bright, open-concept layout features fresh paint, quality laminate flooring, and a blend of maple and oak cabinetry accented by granite and quartz countertops, elegant finishes that combine style with practicality. The spacious bedroom provides a quiet retreat, while the modern 4-piece bath and convenient in-suite laundry with newer washer and dryer add everyday comfort. Designed for easy living, this carpet-free condo is ideal for downsizers, first-time buyers, or investors looking for an affordable opportunity in a scenic, rural setting. Step outside and enjoy the sense of community, with shared amenities that include an outdoor firepit, baseball diamond, large green space, and a welcoming community room, perfect for relaxing or connecting with neighbors. Tucked away in a quiet location yet just 15 minutes to Simcoe, 30 minutes to Brantford, and under an hour to Hamilton, this is country living with all the right connections. Come see what makes life in Windham Centre so special.
This property is off market, which means it's not currently listed for sale or rent on Zillow. This may be different from what's available on other websites or public sources.


