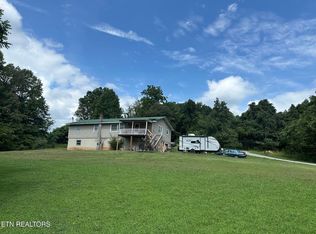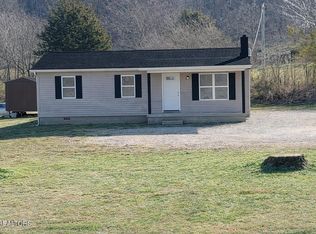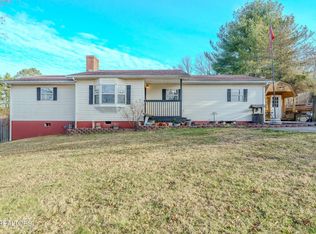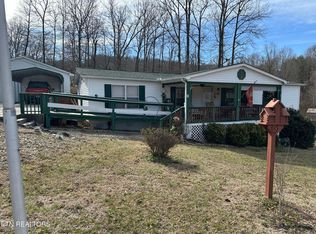House boasts original hardwood floors, cedar lined closets, large kitchen, spacious bedroom or family room which has an adjoining bathroom and could be used as a 4th bedroom/master suite. Large 2 car attached garage with concrete patio off side entry. Entire yard is fenced in and has storage shed in back yard. You can bring your groceries straight in or store them in the huge laundry/pantry room with lots of shelving and space. Call today for your private showing.
For sale
Price cut: $5K (2/11)
$260,000
992 Walden Ridge Ln, Caryville, TN 37714
3beds
1,672sqft
Est.:
Single Family Residence
Built in 1956
0.46 Acres Lot
$-- Zestimate®
$156/sqft
$-- HOA
What's special
Adjoining bathroomLarge kitchenOriginal hardwood floorsCedar lined closets
- 94 days |
- 641 |
- 46 |
Likely to sell faster than
Zillow last checked: 8 hours ago
Listing updated: February 11, 2026 at 01:14pm
Listed by:
Kenton Young,
Realty Executives Associates on the Square 865-482-3232
Source: East Tennessee Realtors,MLS#: 1321799
Tour with a local agent
Facts & features
Interior
Bedrooms & bathrooms
- Bedrooms: 3
- Bathrooms: 2
- Full bathrooms: 2
Heating
- Central, Heat Pump, Electric
Cooling
- Central Air, Ceiling Fan(s)
Appliances
- Included: Dishwasher, Range, Refrigerator, Self Cleaning Oven
Features
- Pantry, Eat-in Kitchen
- Flooring: Hardwood, Vinyl, Tile
- Windows: Wood Frames, Storm Window(s), Drapes
- Basement: Crawl Space
- Number of fireplaces: 1
- Fireplace features: Brick
Interior area
- Total structure area: 1,672
- Total interior livable area: 1,672 sqft
Property
Parking
- Total spaces: 2
- Parking features: Garage Faces Side, Off Street, Attached, Main Level
- Attached garage spaces: 2
Features
- Has view: Yes
- View description: Mountain(s), Country Setting
Lot
- Size: 0.46 Acres
- Features: Cul-De-Sac, Private, Level
Details
- Additional structures: Storage
- Parcel number: 135 160.01
Construction
Type & style
- Home type: SingleFamily
- Architectural style: Traditional
- Property subtype: Single Family Residence
Materials
- Vinyl Siding, Brick
Condition
- Year built: 1956
Utilities & green energy
- Sewer: Septic Tank
- Water: Public
Community & HOA
Community
- Security: Smoke Detector(s)
Location
- Region: Caryville
Financial & listing details
- Price per square foot: $156/sqft
- Tax assessed value: $19,700
- Annual tax amount: $60
- Date on market: 11/13/2025
Estimated market value
Not available
Estimated sales range
Not available
Not available
Price history
Price history
| Date | Event | Price |
|---|---|---|
| 2/11/2026 | Price change | $260,000-1.9%$156/sqft |
Source: | ||
| 11/13/2025 | Listed for sale | $265,000+47.2%$158/sqft |
Source: | ||
| 3/17/2021 | Sold | $180,000-3.2%$108/sqft |
Source: | ||
| 12/8/2020 | Listed for sale | $185,900$111/sqft |
Source: Ridge Real Estate LLC #1133382 Report a problem | ||
| 11/28/2020 | Pending sale | $185,900$111/sqft |
Source: Ridge Real Estate LLC #1133382 Report a problem | ||
Public tax history
Public tax history
| Year | Property taxes | Tax assessment |
|---|---|---|
| 2025 | $60 | $4,925 |
| 2024 | $60 -12.2% | $4,925 +49.2% |
| 2023 | $68 | $3,300 |
Find assessor info on the county website
BuyAbility℠ payment
Est. payment
$1,309/mo
Principal & interest
$1227
Property taxes
$82
Climate risks
Neighborhood: 37714
Nearby schools
GreatSchools rating
- 5/10Caryville Elementary SchoolGrades: PK-5Distance: 4.7 mi
- 4/10Jacksboro Middle SchoolGrades: 6-8Distance: 5.4 mi
- 2/10Campbell County Comprehensive High SchoolGrades: 9-12Distance: 7 mi
Schools provided by the listing agent
- Elementary: Caryville
- Middle: Jacksboro
- High: Campbell County Comprehensive
Source: East Tennessee Realtors. This data may not be complete. We recommend contacting the local school district to confirm school assignments for this home.
- Loading
- Loading




