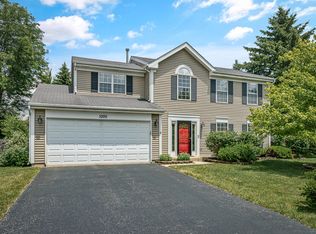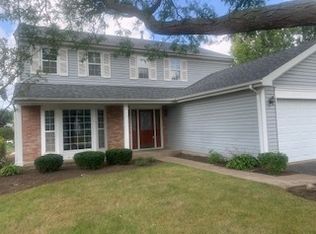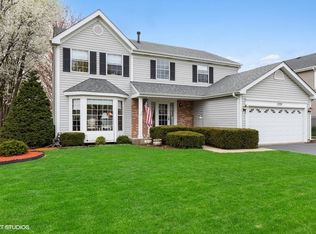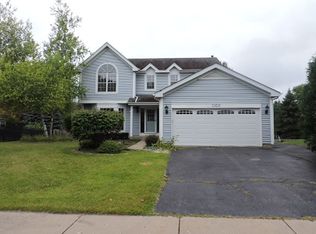Spacious Ridgemont model has two story Foyer leading to open concept Kitchen and Family Room. Large Living Room with bay window opens to Dining Room. First floor laundry. Full finished basement has huge family room. Large Master Bedroom with en suite. Storage shed in backyard.
This property is off market, which means it's not currently listed for sale or rent on Zillow. This may be different from what's available on other websites or public sources.




