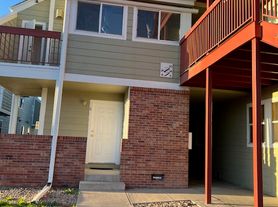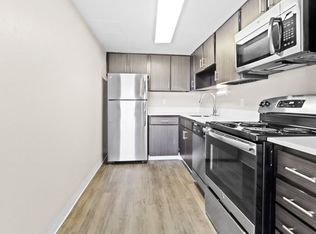1 Bd 1 bath condo located on third floor with sky lights. Located right off of I-225 and Mississippi. Walking distance to the light rail and the Aurora Mall.
Security Deposit amount determined by the owner.
What your Resident Benefits Package (RBP) includes for $45/month?
- $250,000 in Personal Liability Protection
- $20,000 in Personal Belongings Protection
- Credit Booster for On-time Payments
- 24/7 Live Agent Support & Lifestyle Concierge
- Accidental Damage & Lockout Reimbursement Credits
- And So Much More
Property is syndicated by Nomad as a courtesy to owner. Owner will conduct all correspondence and showings.
BEWARE OF SCAMS - Nomad will never ask you to pay any amount prior to applying and all payments are processed through our secure online tenant portal direct to Nomad.
Apartment for rent
$1,150/mo
992 S Dearborn Way APT 20, Aurora, CO 80012
1beds
482sqft
Price may not include required fees and charges.
Apartment
Available now
No pets
Central air
In unit laundry
-- Parking
Forced air
What's special
Sky lights
- 20 days |
- -- |
- -- |
Learn more about the building:
Travel times
Renting now? Get $1,000 closer to owning
Unlock a $400 renter bonus, plus up to a $600 savings match when you open a Foyer+ account.
Offers by Foyer; terms for both apply. Details on landing page.
Facts & features
Interior
Bedrooms & bathrooms
- Bedrooms: 1
- Bathrooms: 1
- Full bathrooms: 1
Heating
- Forced Air
Cooling
- Central Air
Appliances
- Included: Dishwasher, Disposal, Dryer, Range, Refrigerator, Washer
- Laundry: In Unit
Interior area
- Total interior livable area: 482 sqft
Property
Parking
- Details: Contact manager
Features
- Exterior features: Heating system: Forced Air, One Year Lease
Details
- Parcel number: 197518428040
Construction
Type & style
- Home type: Apartment
- Property subtype: Apartment
Building
Management
- Pets allowed: No
Community & HOA
Community
- Features: Pool
HOA
- Amenities included: Pool
Location
- Region: Aurora
Financial & listing details
- Lease term: One Year Lease
Price history
| Date | Event | Price |
|---|---|---|
| 9/18/2025 | Listed for rent | $1,150$2/sqft |
Source: Zillow Rentals | ||
| 7/25/2025 | Listing removed | $148,000$307/sqft |
Source: | ||
| 6/30/2025 | Price change | $148,000-10.3%$307/sqft |
Source: | ||
| 5/12/2025 | Price change | $165,000-5.7%$342/sqft |
Source: | ||
| 4/15/2025 | Listed for sale | $175,000+52.3%$363/sqft |
Source: | ||

