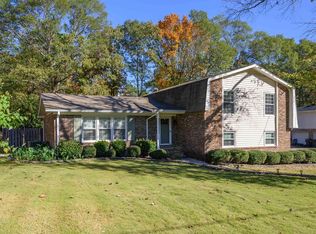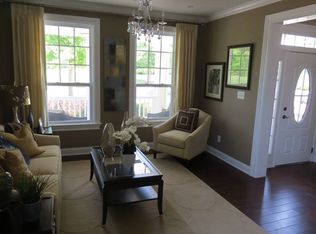Sold for $250,000
$250,000
992 Ryecroft Rd, Pelham, AL 35124
4beds
2,568sqft
Single Family Residence
Built in 1973
0.26 Acres Lot
$255,900 Zestimate®
$97/sqft
$2,266 Estimated rent
Home value
$255,900
$197,000 - $335,000
$2,266/mo
Zestimate® history
Loading...
Owner options
Explore your selling options
What's special
Welcome to the heart of Pelham! This spacious home offers so much potential and room for your family. Enjoy the comfortable living and ample space for entertaining. The split foyer plan provides multiple bedrooms and large living areas. Each of the four bedrooms is generously sized, offering plenty of closet space and versatility for guests, home offices, or playrooms. Enjoy the lovely screened-in deck off of the kitchen. Downstairs is an additional den/family room with two additional bonus rooms that could easily be used as a 5th bedroom. No unused space in this home! If you're looking for a great value with this square footage, this one is for you. Step outside to discover a beautiful backyard, perfect for outdoor activities, gardening, or simply relaxing in the sun. So many possibilities envisioned. With a prime location close to schools, parks, and shopping, this home combines comfort, style, and functionality in a perfect package. Don’t miss out on this incredible opportunity!
Zillow last checked: 8 hours ago
Listing updated: January 16, 2025 at 05:32pm
Listed by:
Elizabeth Stockli 205-965-1735,
Keller Williams Realty Vestavia
Bought with:
Hannah Dean Bygrave
LAH Sotheby's International Realty Homewood
Source: GALMLS,MLS#: 21401207
Facts & features
Interior
Bedrooms & bathrooms
- Bedrooms: 4
- Bathrooms: 2
- Full bathrooms: 2
Primary bedroom
- Level: First
Bedroom 1
- Level: First
Bedroom 2
- Level: First
Bedroom 3
- Level: Basement
Primary bathroom
- Level: First
Bathroom 1
- Level: First
Dining room
- Level: First
Family room
- Level: First
Kitchen
- Features: Laminate Counters
- Level: First
Basement
- Area: 1334
Heating
- Central, Natural Gas
Cooling
- Central Air, Electric
Appliances
- Included: Electric Cooktop, Dishwasher, Refrigerator, Stove-Electric, Gas Water Heater
- Laundry: Electric Dryer Hookup, Washer Hookup, In Basement, Laundry Room, Laundry (ROOM), Yes
Features
- None, Linen Closet, Separate Shower, Double Vanity, Tub/Shower Combo
- Flooring: Carpet, Laminate, Vinyl
- Basement: Full,Partially Finished,Daylight,Bath/Stubbed
- Attic: Pull Down Stairs,Yes
- Number of fireplaces: 1
- Fireplace features: Brick (FIREPL), Den, Gas, Wood Burning
Interior area
- Total interior livable area: 2,568 sqft
- Finished area above ground: 1,334
- Finished area below ground: 1,234
Property
Parking
- Parking features: Driveway, Parking (MLVL)
- Has uncovered spaces: Yes
Features
- Levels: One and One Half
- Stories: 1
- Patio & porch: Screened (DECK), Deck
- Pool features: None
- Has view: Yes
- View description: City
- Waterfront features: No
Lot
- Size: 0.26 Acres
Details
- Additional structures: Storage
- Parcel number: 131013003021.000
- Special conditions: As Is
Construction
Type & style
- Home type: SingleFamily
- Property subtype: Single Family Residence
Materials
- Wood Siding
- Foundation: Basement
Condition
- Year built: 1973
Utilities & green energy
- Water: Public
- Utilities for property: Sewer Connected
Community & neighborhood
Location
- Region: Pelham
- Subdivision: Cahaba Valley Estates
Other
Other facts
- Price range: $250K - $250K
Price history
| Date | Event | Price |
|---|---|---|
| 1/16/2025 | Sold | $250,000-5.7%$97/sqft |
Source: | ||
| 11/30/2024 | Contingent | $265,000$103/sqft |
Source: | ||
| 11/6/2024 | Price change | $265,000-5.4%$103/sqft |
Source: | ||
| 10/25/2024 | Listed for sale | $280,000+250%$109/sqft |
Source: | ||
| 2/2/2012 | Sold | $80,000-74.2%$31/sqft |
Source: Agent Provided Report a problem | ||
Public tax history
| Year | Property taxes | Tax assessment |
|---|---|---|
| 2025 | $1,255 -2.4% | $24,660 -2.4% |
| 2024 | $1,286 +19.1% | $25,260 +18.8% |
| 2023 | $1,080 +1.9% | $21,260 +1.9% |
Find assessor info on the county website
Neighborhood: 35124
Nearby schools
GreatSchools rating
- 9/10Pelham OaksGrades: PK-5Distance: 1.3 mi
- 6/10Pelham Park Middle SchoolGrades: 6-8Distance: 0.9 mi
- 7/10Pelham High SchoolGrades: 9-12Distance: 1 mi
Schools provided by the listing agent
- Elementary: Pelham Oaks
- Middle: Pelham Park
- High: Pelham
Source: GALMLS. This data may not be complete. We recommend contacting the local school district to confirm school assignments for this home.
Get a cash offer in 3 minutes
Find out how much your home could sell for in as little as 3 minutes with a no-obligation cash offer.
Estimated market value
$255,900

