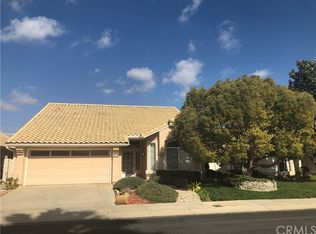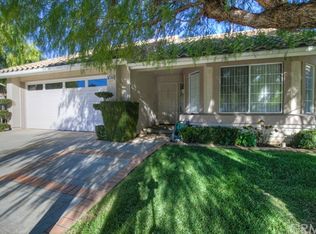LOVE AT FIRST SIGHT - WELCOME HOME! Highly Desirable & Absolutely Gorgeous Single Level 3 Bedroom, 2 Bathroom Updated Riviera Model Home w/Attractive Curb Appeal! Picture perfect + move-in ready w/designer-like touches, thoughtful updates w/attn to details + neutral color palette! Pretty front setting, covered front porch + new front door opens to dramatic tall vaulted smooth ceilings amplifying the space w/stylish tile planked flooring unifying the flow! Upscale formal living + dining room leads to the "heart of the home" where this open-concept light & bright chief's kitchen delivers w/white cabinetry, Corian counters, breakfast bar, pantry closet, + versatile family room, lovely fireplace + patio slider. Master Bedroom retreat is soothing for the soul w/spa-like updated shower, walk-in closet, soft carpet + exterior slider for patio. Plenty of space w/2 more Bedrooms + updated hall Bathroom! Garage w/auto opener, storage cabinets, utility sink + epoxy floor! Whole house water softener filtration system, HVAC! Indoor/Outdoor Living + Entertaining made easy w/expansive rear yard + picturesque Mountain View! Aesthetically appealing w/a Zen feel, luscious landscaping, meandering flower beds w/coloring blooms + graceful covered patio is ideal! Life Is Grand! Gated 55+ Sun Lakes Country Club w/a diverse mix of abundant amenities + recreation facilities exemplify the Quintessential California Resort-Style Living w/restaurant, golf courses, pools, club houses+more! NO MELLO ROOS
This property is off market, which means it's not currently listed for sale or rent on Zillow. This may be different from what's available on other websites or public sources.


