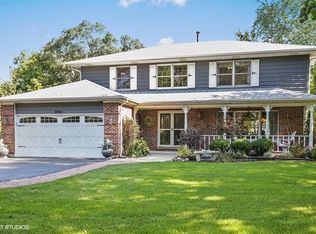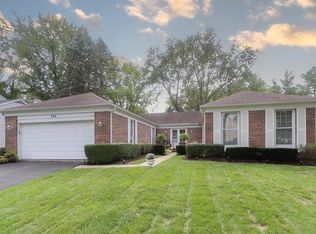Light, bright, and airy with an open concept on an acre in lovely Fox River Grove! Lots of natural light and wide open spaces provide for great entertaining on holidays or any occasions. Home has been meticulously and lovingly cared for by owners of 20+ years. First floor master suite is spacious and the bathroom was recently updated. Stunning galley kitchen was tastefully remodeled just last year with 42" quality cabinetry, stainless steel appliances, and beautiful quartz countertops! Almost full basement provides a gigantic family/rec room and a deep crawlspace for ease of storage. New HE furnace and windows keep your utility bills LOW! Huge acre lot allows for plenty of space for the kids and/or fur babies to run. Short walking distance to highly acclaimed Algonquin Road Elementary School, and a quick drive to the Metra and shopping center. Much sought upon FRG Middle School and Cary-Grove High too! Fox River Grove is a tight knit family community that is great to call home.
This property is off market, which means it's not currently listed for sale or rent on Zillow. This may be different from what's available on other websites or public sources.

