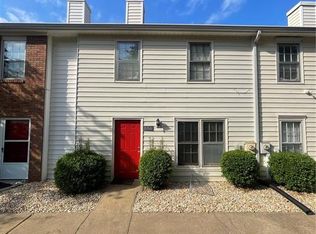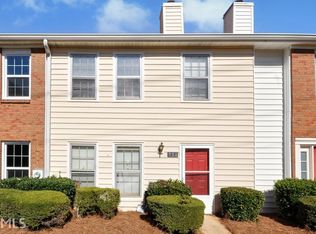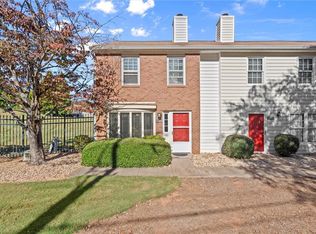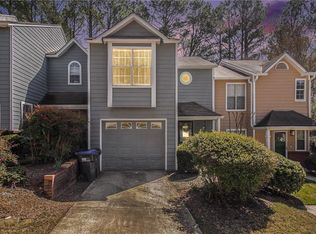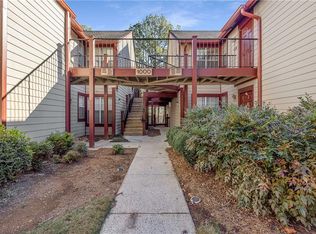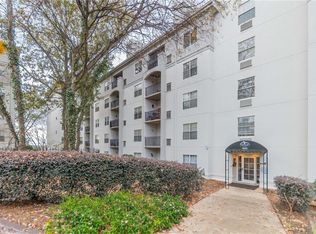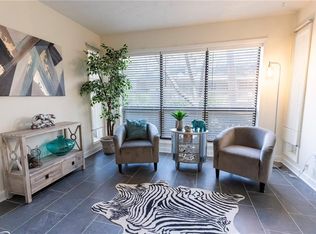Ready Move in the beautiful Town house at the BEST location with the most AFFORDABLE price. 2bd / 2.5 bath townhome is located in the HEART of NORTH ATLANTA! You will be a 10-15 MINUTES drive from Alpharetta's AVALON, North Point Mall, Perimeter Mall, and Downtown Roswell. GROCERY is 5-10 MINUTES to Whole Foods, Trader Joes, Costco, and Kroger/Publix. Highway access is 3-5 MINUTES to GA-400. 10 MINUTES to I-285. This home is PERFECT for commuters and investors that want ACCESS to all amenities of Metro and Central Atlanta. NEW upgrades: New LUXURY Wood-like flooring; New. PAINT through out the house; NEW STONE kitchen countertops to be installed. Bedroom has a PRIVATE bath & WALK IN closet. SPACIOUS half-bath on main floor featuring a Laundry CLOSET. This townhome has a PRIME location with QUICK access to community's POOL and walking routes. Each home has 2 COVERED parking spaces, and additional parking is available in nearby lot.
Active
Price increase: $10K (11/21)
$249,000
992 Old Holcomb Bridge Rd, Roswell, GA 30076
2beds
1,240sqft
Est.:
Single Family Residence, Residential, Townhouse
Built in 1982
2,178 Square Feet Lot
$243,100 Zestimate®
$201/sqft
$225/mo HOA
What's special
Walk in closetNew luxury wood-like flooringWalking routes
- 125 days |
- 334 |
- 16 |
Zillow last checked: 8 hours ago
Listing updated: December 11, 2025 at 11:00am
Listing Provided by:
Kristina Nguyen,
Virtual Properties Realty.com
Source: FMLS GA,MLS#: 7644270
Tour with a local agent
Facts & features
Interior
Bedrooms & bathrooms
- Bedrooms: 2
- Bathrooms: 3
- Full bathrooms: 2
- 1/2 bathrooms: 1
Rooms
- Room types: Bathroom, Attic, Master Bathroom, Master Bedroom, Living Room, Laundry, Kitchen
Heating
- Forced Air
Cooling
- Central Air
Appliances
- Included: Dishwasher, Electric Cooktop, Electric Oven, Electric Range, Refrigerator, Disposal
- Laundry: In Bathroom, Laundry Closet, Main Level
Features
- High Ceilings 9 ft Upper, High Speed Internet, High Ceilings 9 ft Main, High Ceilings 10 or Greater, Walk-In Closet(s)
- Flooring: Luxury Vinyl
- Windows: Double Pane Windows
- Basement: None
- Attic: Pull Down Stairs
- Has fireplace: No
- Fireplace features: None
- Common walls with other units/homes: 2+ Common Walls
Interior area
- Total structure area: 1,240
- Total interior livable area: 1,240 sqft
- Finished area above ground: 1,240
- Finished area below ground: 0
Property
Parking
- Total spaces: 2
- Parking features: Parking Pad, Parking Lot, Attached, See Remarks, Covered, Carport
- Carport spaces: 2
- Has uncovered spaces: Yes
Accessibility
- Accessibility features: Accessible Entrance
Features
- Levels: Two
- Stories: 2
- Patio & porch: Covered, Patio
- Exterior features: Awning(s), Lighting
- Pool features: None
- Spa features: None
- Fencing: Partial
- Has view: Yes
- View description: Neighborhood, Trees/Woods
- Waterfront features: None
- Body of water: None
Lot
- Size: 2,178 Square Feet
- Features: Level, Front Yard
Details
- Additional structures: None
- Parcel number: 12 229205650039
- Other equipment: None
- Horse amenities: None
Construction
Type & style
- Home type: Townhouse
- Architectural style: Colonial,Townhouse,Traditional
- Property subtype: Single Family Residence, Residential, Townhouse
- Attached to another structure: Yes
Materials
- Vinyl Siding
- Foundation: Slab
- Roof: Composition
Condition
- Resale
- New construction: No
- Year built: 1982
Utilities & green energy
- Electric: 110 Volts, 220 Volts
- Sewer: Public Sewer
- Water: Public
- Utilities for property: Electricity Available, Sewer Available, Cable Available
Green energy
- Energy efficient items: None
- Energy generation: None
Community & HOA
Community
- Features: Pool
- Security: Fire Alarm, Security System Owned
- Subdivision: Holcomb Crossing
HOA
- Has HOA: Yes
- Services included: Maintenance Structure, Maintenance Grounds, Pest Control, Swim, Tennis, Termite
- HOA fee: $225 monthly
Location
- Region: Roswell
Financial & listing details
- Price per square foot: $201/sqft
- Tax assessed value: $290,500
- Annual tax amount: $3,035
- Date on market: 9/4/2025
- Cumulative days on market: 437 days
- Ownership: Fee Simple
- Electric utility on property: Yes
- Road surface type: Asphalt, Concrete, Paved
Estimated market value
$243,100
$231,000 - $255,000
$1,822/mo
Price history
Price history
| Date | Event | Price |
|---|---|---|
| 11/21/2025 | Price change | $249,000+4.2%$201/sqft |
Source: | ||
| 10/15/2025 | Price change | $239,000-5.3%$193/sqft |
Source: | ||
| 9/5/2025 | Listed for sale | $252,500-8.1%$204/sqft |
Source: | ||
| 8/25/2025 | Listing removed | $274,900$222/sqft |
Source: | ||
| 4/22/2025 | Listed for sale | $274,900$222/sqft |
Source: | ||
Public tax history
Public tax history
| Year | Property taxes | Tax assessment |
|---|---|---|
| 2024 | $3,035 +10.5% | $116,200 +10.8% |
| 2023 | $2,746 +17.3% | $104,840 +17.9% |
| 2022 | $2,341 +22% | $88,960 +25.8% |
Find assessor info on the county website
BuyAbility℠ payment
Est. payment
$1,690/mo
Principal & interest
$1200
HOA Fees
$225
Other costs
$266
Climate risks
Neighborhood: 30076
Nearby schools
GreatSchools rating
- 3/10Mimosa Elementary SchoolGrades: PK-5Distance: 0.9 mi
- 7/10Haynes Bridge Middle SchoolGrades: 6-8Distance: 2.7 mi
- 7/10Centennial High SchoolGrades: 9-12Distance: 2.3 mi
Schools provided by the listing agent
- Elementary: Mimosa
- Middle: Haynes Bridge
- High: Centennial
Source: FMLS GA. This data may not be complete. We recommend contacting the local school district to confirm school assignments for this home.
- Loading
- Loading
