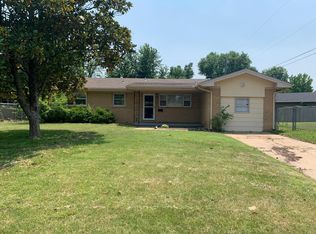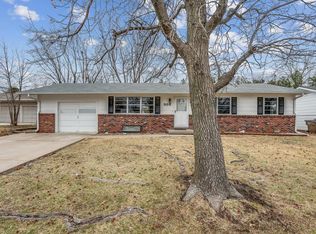Sold
Price Unknown
992 N Robin Rd, Wichita, KS 67212
4beds
2,144sqft
Single Family Onsite Built
Built in 1972
8,712 Square Feet Lot
$247,400 Zestimate®
$--/sqft
$1,707 Estimated rent
Home value
$247,400
$235,000 - $260,000
$1,707/mo
Zestimate® history
Loading...
Owner options
Explore your selling options
What's special
Great ranch home in the perfect location at 13th and Tyler! This 4 bedroom 2 bath home features a new roof and new paint and flooring throughout! Inside you will appreciate the semi open floor plan with updated kitchen and new high-end luxury plank vinyl. There is a large pantry off the kitchen to help you stay organized. The basement has a large family room for entertaining along with a bonus room, laundry room, additional bedroom and a bathroom with a jacuzzi tub! Outside there is a large 2 car garage, patio and fully fenced yard. All appliances pictured are included! *seller is related to listing agent*
Zillow last checked: 8 hours ago
Listing updated: February 13, 2024 at 07:04pm
Listed by:
Candice Sippel CELL:620-532-1353,
Keller Williams Signature Partners, LLC
Source: SCKMLS,MLS#: 633052
Facts & features
Interior
Bedrooms & bathrooms
- Bedrooms: 4
- Bathrooms: 2
- Full bathrooms: 2
Primary bedroom
- Description: Luxury Vinyl
- Level: Main
- Area: 156
- Dimensions: 13x12
Bedroom
- Description: Luxury Vinyl
- Level: Main
- Area: 110
- Dimensions: 10x11
Bedroom
- Description: Luxury Vinyl
- Level: Main
- Area: 110
- Dimensions: 10x11
Bedroom
- Description: Carpet
- Level: Basement
- Area: 156
- Dimensions: 12x13
Bonus room
- Description: Carpet
- Level: Basement
- Area: 110
- Dimensions: 10x11
Dining room
- Description: Luxury Vinyl
- Level: Main
- Area: 130
- Dimensions: 10x13
Family room
- Description: Carpet
- Level: Basement
- Area: 234
- Dimensions: 13x18
Kitchen
- Description: Luxury Vinyl
- Level: Main
- Area: 130
- Dimensions: 10x13
Living room
- Description: Luxury Vinyl
- Level: Main
- Area: 208
- Dimensions: 13x16
Heating
- Forced Air, Natural Gas
Cooling
- Central Air, Electric
Appliances
- Included: Dishwasher, Microwave, Range
- Laundry: In Basement
Features
- Ceiling Fan(s)
- Basement: Finished
- Has fireplace: No
Interior area
- Total interior livable area: 2,144 sqft
- Finished area above ground: 1,144
- Finished area below ground: 1,000
Property
Parking
- Total spaces: 2
- Parking features: Detached
- Garage spaces: 2
Features
- Levels: One
- Stories: 1
- Patio & porch: Patio
- Exterior features: Guttering - ALL
- Fencing: Wood
Lot
- Size: 8,712 sqft
- Features: Standard
Details
- Parcel number: 135160320401300
Construction
Type & style
- Home type: SingleFamily
- Architectural style: Ranch
- Property subtype: Single Family Onsite Built
Materials
- Frame
- Foundation: Full, Day Light
- Roof: Composition
Condition
- Year built: 1972
Utilities & green energy
- Gas: Natural Gas Available
- Utilities for property: Sewer Available, Natural Gas Available, Public
Community & neighborhood
Location
- Region: Wichita
- Subdivision: COUNTRY ACRES
HOA & financial
HOA
- Has HOA: No
Other
Other facts
- Ownership: Individual
- Road surface type: Paved
Price history
Price history is unavailable.
Public tax history
| Year | Property taxes | Tax assessment |
|---|---|---|
| 2024 | $2,466 +4.6% | $23,023 +8.5% |
| 2023 | $2,357 +8.4% | $21,229 |
| 2022 | $2,174 +4% | -- |
Find assessor info on the county website
Neighborhood: 67212
Nearby schools
GreatSchools rating
- 5/10Kensler Elementary SchoolGrades: PK-5Distance: 0.6 mi
- 5/10Wilbur Middle SchoolGrades: 6-8Distance: 0.8 mi
- 5/10Northwest High SchoolGrades: 9-12Distance: 0.5 mi
Schools provided by the listing agent
- Elementary: McCollom
- Middle: Wilbur
- High: Northwest
Source: SCKMLS. This data may not be complete. We recommend contacting the local school district to confirm school assignments for this home.

