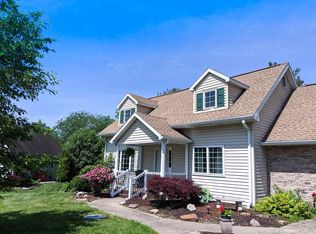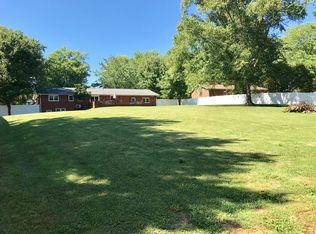Located in quiet neighborhood with minimum traffic, this well kept home has semi-open concept entertaining areas with high quality furnishings such as hardwood trim/cabinetry, tray ceilings in the dining room, crown molding in the entertainment & many living area, and beautiful glass panels that frame the entryway in the livingroom. This home is located on a 2/3 acre lot with 3 bedrooms and 2 bathrooms and features a master walk in closet with separate sink, shower & water closet areas. The ext-large family room has separate climate control, multiple windows & skyligts to bring the outside in, as well as direct access to the outside deck. The 2 car garage has multiple high quality wall cabinets and a large enclosed storage chest. The built in seating, and an in-ground sprinkler system to complete the exterior. The property also has a large framed & sided utility building with concrete floor and electrical lighting for storing lawn mowers, motor bikes, and projects. This quality home is great to live in, as well as entertaining guests.
This property is off market, which means it's not currently listed for sale or rent on Zillow. This may be different from what's available on other websites or public sources.

