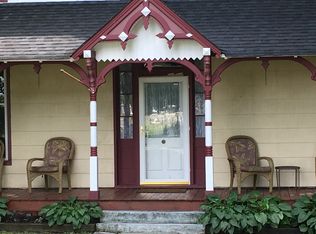Sold
$545,000
992 N Hopewell Rd, Franklin, IN 46131
4beds
3,354sqft
Residential, Single Family Residence
Built in 1985
1.4 Acres Lot
$560,400 Zestimate®
$162/sqft
$2,320 Estimated rent
Home value
$560,400
$504,000 - $622,000
$2,320/mo
Zestimate® history
Loading...
Owner options
Explore your selling options
What's special
THIS IS IT! Country living but within minutes from downtown Franklin! This beautiful Cape Cod style home boasts a large front and back porch, established gardens, fully finished basement, a his and hers shed and no traffic being on a dead end road! Enjoy your coffee while watching the wildlife that is seen daily. Your fur babies will enjoy the fenced in portion of the yard fully equipped with a doggie door to get into the garage! 4 bedrooms, with a bonus room in the basement, 3 baths, a living and family room and a bar in the basement!
Zillow last checked: 8 hours ago
Listing updated: June 06, 2024 at 11:06am
Listing Provided by:
Steve Lew 317-658-2042,
Steve Lew Real Estate Group, LLC,
Marcella Gray
Bought with:
Mark Linder
CENTURY 21 Scheetz
Source: MIBOR as distributed by MLS GRID,MLS#: 21976150
Facts & features
Interior
Bedrooms & bathrooms
- Bedrooms: 4
- Bathrooms: 3
- Full bathrooms: 3
- Main level bathrooms: 2
- Main level bedrooms: 2
Primary bedroom
- Features: Carpet
- Level: Main
- Area: 208 Square Feet
- Dimensions: 13x16
Bedroom 2
- Features: Hardwood
- Level: Main
- Area: 81 Square Feet
- Dimensions: 9x9
Bedroom 3
- Features: Carpet
- Level: Upper
- Area: 247 Square Feet
- Dimensions: 13x19
Bedroom 4
- Features: Carpet
- Level: Upper
- Area: 247 Square Feet
- Dimensions: 13x19
Other
- Features: Laminate
- Level: Main
- Area: 96 Square Feet
- Dimensions: 12x8
Dining room
- Features: Hardwood
- Level: Main
- Area: 195 Square Feet
- Dimensions: 15x13
Exercise room
- Features: Carpet
- Level: Basement
- Area: 144 Square Feet
- Dimensions: 16x9
Family room
- Features: Carpet
- Level: Main
- Area: 352 Square Feet
- Dimensions: 16x22
Kitchen
- Features: Tile-Ceramic
- Level: Main
- Area: 162 Square Feet
- Dimensions: 18x9
Living room
- Features: Hardwood
- Level: Main
- Area: 208 Square Feet
- Dimensions: 16x13
Play room
- Features: Carpet
- Level: Basement
- Area: 300 Square Feet
- Dimensions: 20x15
Heating
- Has Heating (Unspecified Type)
Cooling
- Has cooling: Yes
Appliances
- Included: Gas Cooktop, Dishwasher, Dryer, Double Oven
- Laundry: Main Level
Features
- Breakfast Bar, Hardwood Floors, Wet Bar
- Flooring: Hardwood
- Windows: Screens, WoodWorkStain/Painted
- Basement: Finished
- Number of fireplaces: 1
- Fireplace features: Family Room, Free Standing
Interior area
- Total structure area: 3,354
- Total interior livable area: 3,354 sqft
- Finished area below ground: 1,999
Property
Parking
- Total spaces: 2
- Parking features: Attached
- Attached garage spaces: 2
Features
- Levels: One and One Half
- Stories: 1
- Patio & porch: Covered
- Fencing: Fenced,Chain Link
Lot
- Size: 1.40 Acres
- Features: Not In Subdivision, Trees Mature, Trees-Small (Under 20 Ft)
Details
- Additional structures: Barn Mini
- Parcel number: 410808034003000013
- Other equipment: Generator
- Horse amenities: None
Construction
Type & style
- Home type: SingleFamily
- Architectural style: Cape Cod
- Property subtype: Residential, Single Family Residence
Materials
- Vinyl Siding, Wood
- Foundation: Concrete Perimeter
Condition
- New construction: No
- Year built: 1985
Utilities & green energy
- Water: Municipal/City
- Utilities for property: Electricity Connected, Water Connected
Community & neighborhood
Security
- Security features: Security System Leased
Location
- Region: Franklin
- Subdivision: Thornberry
Price history
| Date | Event | Price |
|---|---|---|
| 6/6/2024 | Sold | $545,000$162/sqft |
Source: | ||
| 5/2/2024 | Pending sale | $545,000$162/sqft |
Source: | ||
| 4/28/2024 | Listed for sale | $545,000$162/sqft |
Source: | ||
Public tax history
| Year | Property taxes | Tax assessment |
|---|---|---|
| 2024 | $4,081 +2.7% | $358,400 |
| 2023 | $3,975 +16.3% | $358,400 +4.1% |
| 2022 | $3,419 -1.2% | $344,300 +16.1% |
Find assessor info on the county website
Neighborhood: 46131
Nearby schools
GreatSchools rating
- 6/10Custer Baker Intermediate SchoolGrades: 5-6Distance: 1.9 mi
- 6/10Franklin Community Middle SchoolGrades: 7-8Distance: 2.8 mi
- 6/10Franklin Community High SchoolGrades: 9-12Distance: 1.8 mi
Schools provided by the listing agent
- Elementary: Creekside Elementary School
- Middle: Franklin Community Middle School
- High: Franklin Community High School
Source: MIBOR as distributed by MLS GRID. This data may not be complete. We recommend contacting the local school district to confirm school assignments for this home.
Get a cash offer in 3 minutes
Find out how much your home could sell for in as little as 3 minutes with a no-obligation cash offer.
Estimated market value
$560,400
Get a cash offer in 3 minutes
Find out how much your home could sell for in as little as 3 minutes with a no-obligation cash offer.
Estimated market value
$560,400
