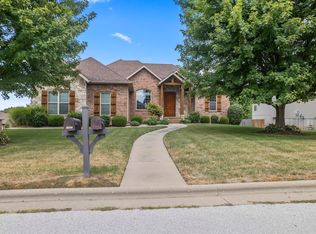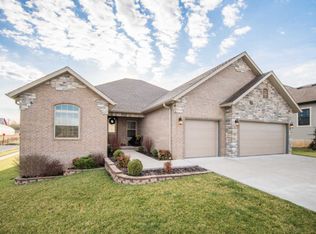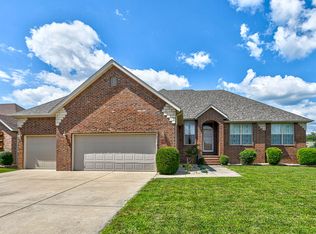Come take a look at this custom built home with a beautiful open floor plan design featuring 5 BR's, 3 full bathrooms, office, and a storm shelter! Home is well appointed & sits in a beautiful subdivision on the south side of town. Kitchen is a entertainers delight complete with a huge walk-in pantry, under cabinet lighting, cabinet lighting, stunning island, and stainless appliances. Home has 3 bedrooms (including master) on the south side and 2 additional bedrooms on the north side of home. Master has his and her closets, dual vanity, walk-in shower, & jetted tub. Fenced in back yard with a covered patio to enjoy the summer evenings! Granite counters in kitchen and baths, crown moldings, central vacuum, foam insulated, over sized garage. Great location with Hickory & Glendale schools.
This property is off market, which means it's not currently listed for sale or rent on Zillow. This may be different from what's available on other websites or public sources.


