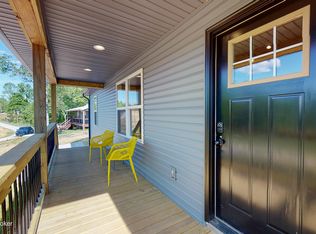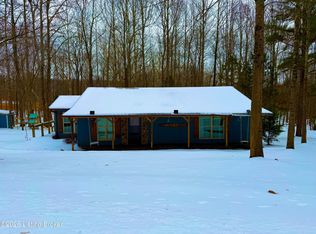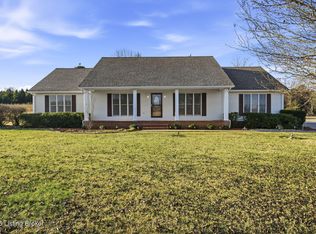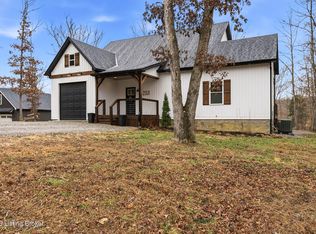Discover the perfect blend of space, functionality, and privacy in this expansive 3-bedroom, 2.5-bath home situated on a beautiful 2-acre parcel. Designed for comfortable living and versatile use, this property offers room to grow both indoors and out. The main level features a generous floor plan with well-proportioned areas, ideal for everyday living and entertaining. The partially finished walkout basement provides additional flexible space—perfect for a recreation room, home office, gym, or future living quarters—while still offering ample storage.
The 30x50 metal shop is equipped with concrete floors and electric, making it ideal for hobbyists, equipment storage, or serious workshop needs. This property offers a rare opportunity for those seeking room to live, work, grow & create. All appliances to remain
For sale
$360,000
992 McGrew Church Rd, Leitchfield, KY 42754
3beds
2,971sqft
Est.:
Single Family Residence
Built in 2001
2 Acres Lot
$343,400 Zestimate®
$121/sqft
$-- HOA
What's special
Partially finished walkout basementAll appliances to remainAmple storageAdditional flexible space
- 55 days |
- 1,513 |
- 68 |
Likely to sell faster than
Zillow last checked: 8 hours ago
Listing updated: December 21, 2025 at 02:50pm
Listed by:
Lisa Armstrong 270-230-6261,
FHRA, Inc.
Source: GLARMLS,MLS#: 1705505
Tour with a local agent
Facts & features
Interior
Bedrooms & bathrooms
- Bedrooms: 3
- Bathrooms: 3
- Full bathrooms: 2
- 1/2 bathrooms: 1
Primary bedroom
- Level: First
- Area: 159.25
- Dimensions: 13.00 x 12.25
Bedroom
- Level: Second
- Area: 165.94
- Dimensions: 14.75 x 11.25
Bedroom
- Description: window & closet
- Level: Basement
- Area: 166.05
- Dimensions: 13.50 x 12.30
Dining room
- Level: First
- Area: 241.94
- Dimensions: 19.75 x 12.25
Family room
- Level: Basement
- Area: 581.88
- Dimensions: 24.50 x 23.75
Foyer
- Level: First
- Area: 168.44
- Dimensions: 13.75 x 12.25
Kitchen
- Level: First
- Area: 223.75
- Dimensions: 17.90 x 12.50
Laundry
- Level: First
- Area: 92.5
- Dimensions: 10.00 x 9.25
Living room
- Level: First
- Area: 171.5
- Dimensions: 14.00 x 12.25
Other
- Description: Sleeping room, no closet
- Level: Second
- Area: 202.81
- Dimensions: 14.75 x 13.75
Other
- Description: Sleeping room, no window
- Level: Basement
- Area: 162
- Dimensions: 13.50 x 12.00
Other
- Description: utility room
- Level: Basement
- Area: 108.38
- Dimensions: 12.75 x 8.50
Heating
- MiniSplit/Ductless, Electric, Heat Pump
Cooling
- Central Air, Other
Features
- Basement: Walkout Part Fin
- Has fireplace: No
Interior area
- Total structure area: 1,992
- Total interior livable area: 2,971 sqft
- Finished area above ground: 1,992
- Finished area below ground: 979
Property
Parking
- Total spaces: 2
- Parking features: Detached, Attached, Entry Rear, Driveway
- Attached garage spaces: 2
- Has uncovered spaces: Yes
Features
- Stories: 2
- Patio & porch: Deck, Patio
- Fencing: Split Rail
Lot
- Size: 2 Acres
- Features: Cleared, Level
Details
- Additional structures: Garage(s), Pergola, Outbuilding
- Parcel number: 0960000019.0A
Construction
Type & style
- Home type: SingleFamily
- Architectural style: Cape Cod
- Property subtype: Single Family Residence
Materials
- Vinyl Siding
- Foundation: Concrete Perimeter
- Roof: Shingle
Condition
- Year built: 2001
Utilities & green energy
- Sewer: Septic Tank
- Water: Public
- Utilities for property: Electricity Connected
Community & HOA
Community
- Subdivision: None
HOA
- Has HOA: No
Location
- Region: Leitchfield
Financial & listing details
- Price per square foot: $121/sqft
- Tax assessed value: $269,900
- Annual tax amount: $2,229
- Date on market: 12/18/2025
- Electric utility on property: Yes
Estimated market value
$343,400
$326,000 - $361,000
$2,165/mo
Price history
Price history
| Date | Event | Price |
|---|---|---|
| 12/18/2025 | Listed for sale | $360,000+16.5%$121/sqft |
Source: | ||
| 7/21/2023 | Sold | $309,000$104/sqft |
Source: | ||
| 7/15/2023 | Pending sale | $309,000$104/sqft |
Source: | ||
| 6/6/2023 | Listed for sale | $309,000$104/sqft |
Source: | ||
| 6/6/2023 | Contingent | $309,000$104/sqft |
Source: | ||
Public tax history
Public tax history
| Year | Property taxes | Tax assessment |
|---|---|---|
| 2023 | $2,229 +3.3% | $269,900 |
| 2022 | $2,157 +25.7% | $269,900 +49.9% |
| 2021 | $1,716 -0.3% | $180,000 |
Find assessor info on the county website
BuyAbility℠ payment
Est. payment
$2,010/mo
Principal & interest
$1716
Property taxes
$168
Home insurance
$126
Climate risks
Neighborhood: 42754
Nearby schools
GreatSchools rating
- 7/10Clarkson Elementary SchoolGrades: PK-5Distance: 9.4 mi
- 8/10Grayson County Middle SchoolGrades: 6-8Distance: 8.4 mi
- 5/10Grayson County High SchoolGrades: 9-12Distance: 8.1 mi
- Loading
- Loading







