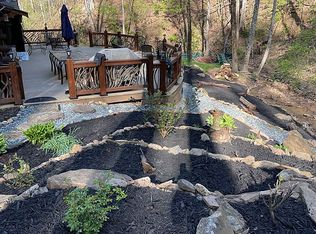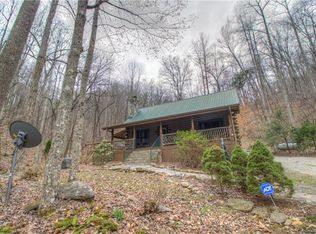A PLACE OF PEACE AND QUIET...A PLACE TO RELAX AND PLAY ONE OF A KIND LOG HOME AND AMAZING MOUNTAIN VIEWS! 20 beautiful wooded acres, mountain views and pond. Great room with beautiful stone fireplace. Awesome wrap rocking chair porch. Beautiful kitchen with granite counters and breakfast area with woodstove. Master bedroom on main level. Upstairs features 3 BR and loft/sitting area. Garage in basement. Great place for a game room. All furnishings will convey with exception of some personal items, kitchen cooking equipment, artwork and tools which will be removed prior to closing.
This property is off market, which means it's not currently listed for sale or rent on Zillow. This may be different from what's available on other websites or public sources.


