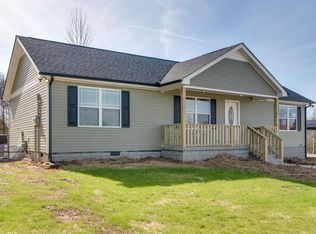PRISTINE HOME INSIDE & OUT! ***HOT LOCATION***Beautiful Level Yard (1.35 Acres+/)ALL ONE LEVEL Floor Plan*Wonderful Open Concept*AWESOME COUNTRY SETTING yet Convenient to Nashville West*Hardwood Floors*Granite Kitchen Countertops*SHOWS LIKE A MODEL HOME*Level & Park-Like 1.35 ACRES+/-*100% LOANS AVAILABLE ON THIS HOME*Approx. 35 Minutes to Nashville West via McCrory Exit*AWESOME QUALITY*Extremely Clean & Well Presented*Click on Pics & Virtual Tour!
This property is off market, which means it's not currently listed for sale or rent on Zillow. This may be different from what's available on other websites or public sources.
