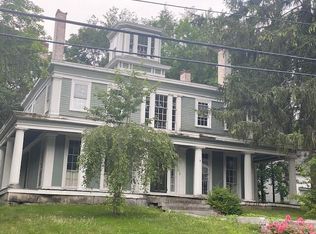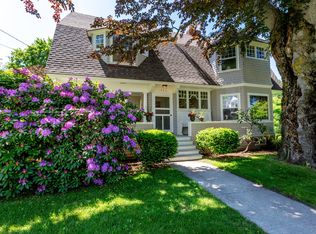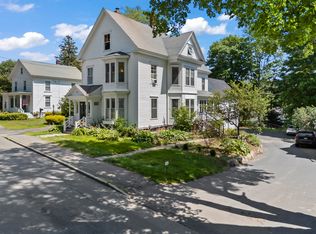Closed
$755,000
992 High Street, Bath, ME 04530
3beds
3,026sqft
Single Family Residence
Built in 1837
9,583.2 Square Feet Lot
$790,500 Zestimate®
$250/sqft
$3,125 Estimated rent
Home value
$790,500
Estimated sales range
Not available
$3,125/mo
Zestimate® history
Loading...
Owner options
Explore your selling options
What's special
Beautifully maintained historic home with peaceful, welcoming gardens, three season lanai, 2 bay carriage house with second floor for workshop or studio space. Within walking distance to Patten Free Library and downtown Bath.
Cozy den with gas fireplace and custom built ins, well appointed kitchen with newer appliances and laundry nook. Home was previously renovated to accommodate wheel chair access with an unobtrusive and well maintained elevator from first floor directly to second floor primary en suite with shower and walk in tub. Owners have had all interior walls, ceilings and trim work professionally painted. Airy, sunny front room, dining area and an incredible amount of closet space and storage for a home this age. Full house generator, hardwood floors and plenty of parking for guests and entertaining. Comfort, ease and beauty all lend to this beautiful and stately historic gem.
Zillow last checked: 8 hours ago
Listing updated: January 05, 2026 at 06:14am
Listed by:
RE/MAX Riverside 207-798-9152
Bought with:
Portside Real Estate Group
Source: Maine Listings,MLS#: 1588816
Facts & features
Interior
Bedrooms & bathrooms
- Bedrooms: 3
- Bathrooms: 3
- Full bathrooms: 2
- 1/2 bathrooms: 1
Primary bedroom
- Level: Second
Bedroom 1
- Level: Second
Bedroom 2
- Level: Second
Bedroom 3
- Level: Second
Bedroom 4
- Level: Second
Dining room
- Level: First
Family room
- Level: First
Kitchen
- Level: First
Living room
- Level: First
Heating
- Hot Water, Stove
Cooling
- None
Features
- Flooring: Carpet, Tile, Wood
- Doors: Storm Door(s)
- Windows: Double Pane Windows
- Basement: Bulkhead,Interior Entry
- Number of fireplaces: 1
Interior area
- Total structure area: 3,026
- Total interior livable area: 3,026 sqft
- Finished area above ground: 3,026
- Finished area below ground: 0
Property
Parking
- Total spaces: 2
- Parking features: Garage
- Garage spaces: 2
Accessibility
- Accessibility features: 32 - 36 Inch Doors, Elevator/Chair Lift, Roll-in Shower
Features
- Patio & porch: Screened
- Has view: Yes
- View description: Scenic
Lot
- Size: 9,583 sqft
Details
- Parcel number: BTTHM21L074
- Zoning: R1
Construction
Type & style
- Home type: SingleFamily
- Architectural style: Colonial
- Property subtype: Single Family Residence
Materials
- Roof: Shingle,Slate,Tile
Condition
- Year built: 1837
Utilities & green energy
- Electric: Circuit Breakers
- Sewer: Public Sewer
- Water: Public
- Utilities for property: Utilities On
Community & neighborhood
Location
- Region: Bath
Price history
| Date | Event | Price |
|---|---|---|
| 6/14/2024 | Sold | $755,000+6.5%$250/sqft |
Source: | ||
| 5/10/2024 | Pending sale | $709,000+78.1%$234/sqft |
Source: | ||
| 10/23/2019 | Sold | $398,000+2.3%$132/sqft |
Source: | ||
| 8/28/2019 | Listed for sale | $389,000+8.4%$129/sqft |
Source: William Raveis Real Estate #1431039 Report a problem | ||
| 10/15/2018 | Sold | $359,000$119/sqft |
Source: | ||
Public tax history
| Year | Property taxes | Tax assessment |
|---|---|---|
| 2024 | $8,339 +14.1% | $505,400 +16.8% |
| 2023 | $7,311 +3.2% | $432,600 +24.6% |
| 2022 | $7,083 +0.5% | $347,200 |
Find assessor info on the county website
Neighborhood: 04530
Nearby schools
GreatSchools rating
- NADike-Newell SchoolGrades: PK-2Distance: 0.2 mi
- 5/10Bath Middle SchoolGrades: 6-8Distance: 0.5 mi
- 7/10Morse High SchoolGrades: 9-12Distance: 0.8 mi

Get pre-qualified for a loan
At Zillow Home Loans, we can pre-qualify you in as little as 5 minutes with no impact to your credit score.An equal housing lender. NMLS #10287.


