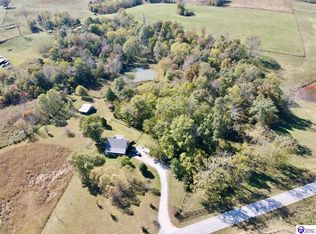1,960sq ft Finished Brick Home (1,120 Ground Level/ 1,120 walk out Basment. 3 Bedroom 2 Bath Home Located on 3.9 acres of land with Newly built 780 sq ft Garage with concrete floor and an additional 1500 sq ft building. 540sq ft stamped concrete patio with connecting walkway to front door and drive. Electric Central Heat and Air, (Optional) Two working Fireplaces. Newly Installed windows. ADT Ready Security System. Brand New Dishwasher, Washer, Fridge , and Stove.
This property is off market, which means it's not currently listed for sale or rent on Zillow. This may be different from what's available on other websites or public sources.

