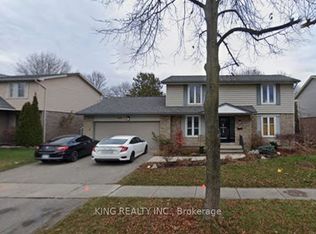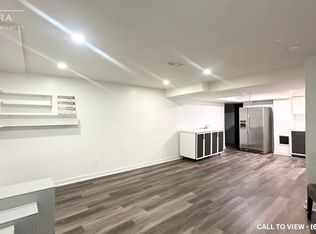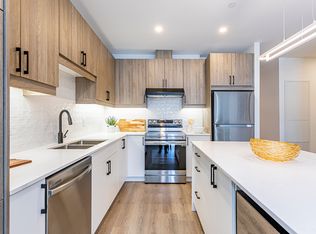Attention first-time home buyers, investors, and empty nesters - your opportunity awaits at 992 Farnham Road in Londons highly sought-after Westmount neighbourhood. This fully finished, one-floor detached condo features 3 spacious bedrooms, 1.5 bathrooms, and a bright, welcoming foyer with large windows and ample closet space. The eat-in kitchen provides plenty of room for meal prep and casual dining, while the open living and formal dining areas are perfect for entertaining. All bedrooms offer generous space and natural light, with the primary bedroom boasting double closets and a convenient 2-piece ensuite. The expansive lower level includes a large family room, space for a home gym or playroom, a dedicated home office space, and an oversized laundry room for added functionality. Outside, enjoy a private patio with access from both the kitchen and living room, and a green space ideal for kids and pets. A single-car garage and snow-cleared driveway add to the ease of condo living. With top-rated schools, parks, shopping, restaurants, and quick access to the 401 and 402 nearby, this home offers unbeatable value and location.
This property is off market, which means it's not currently listed for sale or rent on Zillow. This may be different from what's available on other websites or public sources.


