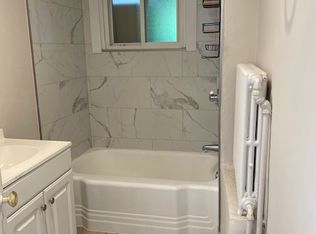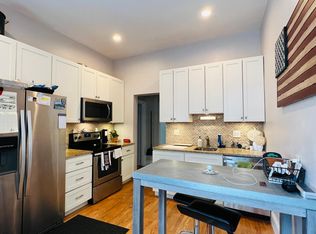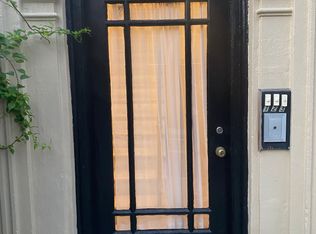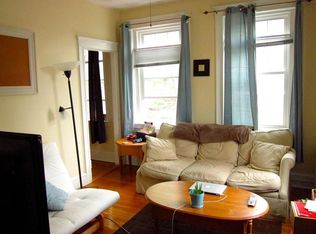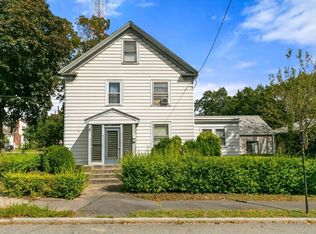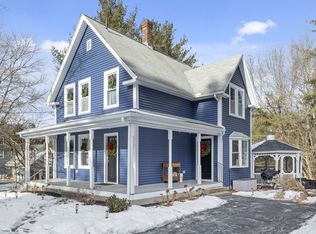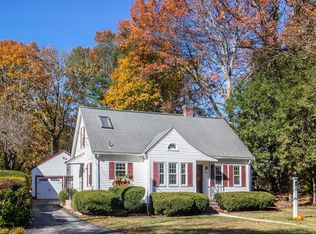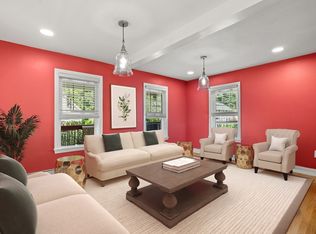Built by village Blacksmith Benjamin Davenport in 1827, this freshly painted antique farmhouse offers comfort with a story. The 1st floor features a generous living room with wide-board pine floors, convenient primary bedroom, & large full bath w/ whirlpool tub. The kitchen has honed granite counters, cherry cabinets & opens to a dining room with skylit-vaulted ceilings. Sunny 2nd floor features guest room and office. The home has been thoughtfully preserved with a 2021 roof, modern electrical panel & oil tank. Enjoy central air throughout. Out-front is a holly hedge & flowering hydrangeas while out back is a private garden retreat with brick patio, ivy & pink flowering cherry blossom trees. There's also parking for 2 cars & custom oversized storage shed. Located in the historic heart of Upper Falls, it offers access to Route 9, Eliot green line T-stop, Mass Pike, parks & restaurants! With its mixed-use zoning, this property is perfect for residential living or a unique business.
For sale
Price cut: $15K (11/21)
$739,000
992 Chestnut St, Newton, MA 02464
3beds
1,095sqft
Est.:
Single Family Residence
Built in 1827
3,700 Square Feet Lot
$749,300 Zestimate®
$675/sqft
$-- HOA
What's special
Brick patioPrivate garden retreatConvenient primary bedroomGuest roomCherry cabinetsWide-board pine floorsSkylit-vaulted ceilings
- 125 days |
- 5,720 |
- 361 |
Zillow last checked: 8 hours ago
Listing updated: November 25, 2025 at 05:20am
Listed by:
Chris Vietor Homes 617-909-9669,
eXp Realty 888-854-7493
Source: MLS PIN,MLS#: 73425031
Tour with a local agent
Facts & features
Interior
Bedrooms & bathrooms
- Bedrooms: 3
- Bathrooms: 1
- Full bathrooms: 1
- Main level bathrooms: 1
- Main level bedrooms: 1
Primary bedroom
- Features: Flooring - Wood
- Level: Main,First
- Area: 121
- Dimensions: 11 x 11
Bedroom 2
- Features: Flooring - Wood
- Level: Second
- Area: 144
- Dimensions: 12 x 12
Bedroom 3
- Features: Flooring - Wood
- Level: Second
- Area: 120
- Dimensions: 10 x 12
Primary bathroom
- Features: No
Bathroom 1
- Features: Bathroom - Full, Bathroom - With Tub & Shower, Flooring - Stone/Ceramic Tile
- Level: Main,First
- Area: 72
- Dimensions: 6 x 12
Dining room
- Features: Flooring - Wood, Exterior Access
- Level: Main,First
- Area: 126
- Dimensions: 9 x 14
Kitchen
- Features: Flooring - Wood, Countertops - Upgraded
- Level: Main,First
- Area: 154
- Dimensions: 11 x 14
Living room
- Features: Flooring - Wood, Exterior Access
- Level: Main,First
- Area: 154
- Dimensions: 11 x 14
Heating
- Forced Air, Oil
Cooling
- Central Air
Appliances
- Laundry: In Basement
Features
- Flooring: Wood, Tile, Hardwood, Pine
- Basement: Full,Interior Entry,Bulkhead,Concrete
- Has fireplace: No
Interior area
- Total structure area: 1,095
- Total interior livable area: 1,095 sqft
- Finished area above ground: 1,095
Video & virtual tour
Property
Parking
- Total spaces: 2
- Parking features: Off Street
- Uncovered spaces: 2
Features
- Patio & porch: Patio
- Exterior features: Patio, Sprinkler System, Garden
Lot
- Size: 3,700 Square Feet
- Features: Level
Details
- Parcel number: S:51 B:004 L:0005,693334
- Zoning: BU1
Construction
Type & style
- Home type: SingleFamily
- Architectural style: Antique,Farmhouse
- Property subtype: Single Family Residence
Materials
- Frame
- Foundation: Stone
- Roof: Shingle
Condition
- Year built: 1827
Details
- Warranty included: Yes
Utilities & green energy
- Sewer: Public Sewer
- Water: Public
- Utilities for property: for Gas Range, for Electric Oven
Community & HOA
Community
- Features: Public Transportation, Shopping, Park, Conservation Area, Highway Access, Sidewalks
HOA
- Has HOA: No
Location
- Region: Newton
Financial & listing details
- Price per square foot: $675/sqft
- Tax assessed value: $549,700
- Annual tax amount: $5,387
- Date on market: 9/3/2025
- Road surface type: Paved
Estimated market value
$749,300
$712,000 - $787,000
$2,903/mo
Price history
Price history
| Date | Event | Price |
|---|---|---|
| 11/21/2025 | Price change | $739,000-2%$675/sqft |
Source: MLS PIN #73425031 Report a problem | ||
| 10/30/2025 | Price change | $754,000-0.7%$689/sqft |
Source: MLS PIN #73425031 Report a problem | ||
| 10/22/2025 | Price change | $759,000-1.9%$693/sqft |
Source: MLS PIN #73425031 Report a problem | ||
| 9/3/2025 | Listed for sale | $774,000-0.3%$707/sqft |
Source: MLS PIN #73425031 Report a problem | ||
| 7/30/2025 | Listing removed | $776,000$709/sqft |
Source: MLS PIN #73371941 Report a problem | ||
Public tax history
Public tax history
| Year | Property taxes | Tax assessment |
|---|---|---|
| 2025 | $5,387 +3.4% | $549,700 +3% |
| 2024 | $5,209 +6% | $533,700 +10.6% |
| 2023 | $4,914 +3.3% | $482,700 +6.7% |
Find assessor info on the county website
BuyAbility℠ payment
Est. payment
$4,441/mo
Principal & interest
$3560
Property taxes
$622
Home insurance
$259
Climate risks
Neighborhood: Newton Upper Falls
Nearby schools
GreatSchools rating
- 8/10Angier Elementary SchoolGrades: K-5Distance: 0.9 mi
- 9/10Charles E Brown Middle SchoolGrades: 6-8Distance: 1.8 mi
- 10/10Newton South High SchoolGrades: 9-12Distance: 2 mi
Schools provided by the listing agent
- Elementary: Angier/Zervas
- Middle: Brown
- High: South
Source: MLS PIN. This data may not be complete. We recommend contacting the local school district to confirm school assignments for this home.
- Loading
- Loading
