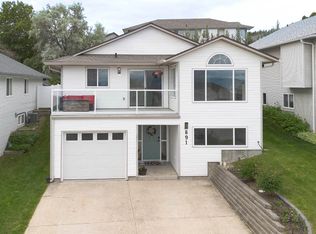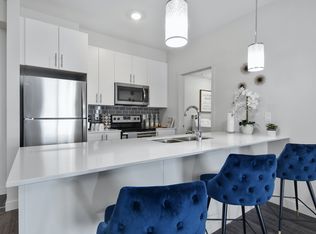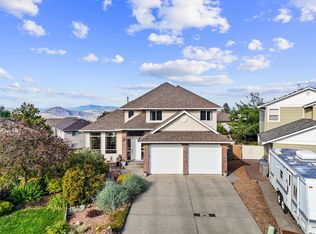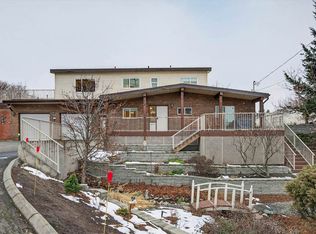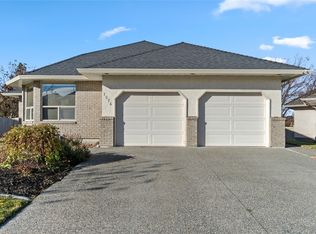992 Canongate Cres, Kamloops, BC V1S 1W8
What's special
- 56 days |
- 9 |
- 0 |
Zillow last checked: 8 hours ago
Listing updated: December 03, 2025 at 09:17am
Helen Ralph,
RE/MAX Real Estate (Kamloops),
Chris Ralph,
RE/MAX Real Estate (Kamloops)
Facts & features
Interior
Bedrooms & bathrooms
- Bedrooms: 4
- Bathrooms: 4
- Full bathrooms: 3
- 1/2 bathrooms: 1
Primary bedroom
- Level: Second
- Dimensions: 12.58x13.42
Bedroom
- Level: Second
- Dimensions: 9.25x12.17
Bedroom
- Level: Second
- Dimensions: 11.50x9.00
Bedroom
- Level: Basement
- Dimensions: 12.33x12.33
Other
- Features: Three Piece Bathroom
- Level: Second
- Dimensions: 0 x 0
Breakfast room nook
- Level: Main
- Dimensions: 10.00x8.83
Dining room
- Level: Main
- Dimensions: 11.00x13.00
Dining room
- Level: Basement
- Dimensions: 10.17x8.83
Family room
- Level: Main
- Dimensions: 11.00x12.33
Foyer
- Level: Main
- Dimensions: 5.67x6.00
Other
- Features: Four Piece Bathroom
- Level: Second
- Dimensions: 0 x 0
Other
- Features: Four Piece Bathroom
- Level: Basement
- Dimensions: 0 x 0
Half bath
- Features: Two Piece Bathroom
- Level: Main
- Dimensions: 0 x 0
Kitchen
- Level: Main
- Dimensions: 10.00x12.75
Kitchen
- Level: Basement
- Dimensions: 9.00x12.50
Laundry
- Level: Main
- Dimensions: 6.17x8.42
Laundry
- Level: Basement
- Dimensions: 5.00x4.83
Living room
- Level: Main
- Dimensions: 12.33x11.33
Living room
- Level: Basement
- Dimensions: 11.00x11.33
Recreation
- Level: Basement
- Dimensions: 17.00x12.00
Storage room
- Level: Basement
- Dimensions: 4.58x11.00
Heating
- Forced Air, Natural Gas
Cooling
- Central Air
Appliances
- Included: Dryer, Dishwasher, Range, Washer
Features
- Flooring: Mixed
- Basement: Full,Separate Entrance
- Number of fireplaces: 1
- Fireplace features: Gas
Interior area
- Total interior livable area: 2,982 sqft
- Finished area above ground: 1,912
- Finished area below ground: 1,070
Property
Parking
- Total spaces: 2
- Parking features: Attached, Garage
- Attached garage spaces: 2
Features
- Levels: Three Or More
- Stories: 3
- Pool features: None
- Has view: Yes
- View description: Panoramic
Lot
- Size: 6,098.4 Square Feet
- Features: Cul-De-Sac, Near Park
Details
- Parcel number: 019013019
- Zoning: R1
- Special conditions: Standard
Construction
Type & style
- Home type: SingleFamily
- Architectural style: Two Story
- Property subtype: Single Family Residence
Materials
- Roof: Asphalt,Shingle
Condition
- New construction: No
- Year built: 1995
Utilities & green energy
- Sewer: Public Sewer
- Water: Public
Community & HOA
Community
- Features: Near Schools, Park, Recreation Area, Shopping
HOA
- Has HOA: No
Location
- Region: Kamloops
Financial & listing details
- Price per square foot: C$335/sqft
- Annual tax amount: C$6,618
- Date on market: 10/20/2025
- Ownership: Freehold,Fee Simple
By pressing Contact Agent, you agree that the real estate professional identified above may call/text you about your search, which may involve use of automated means and pre-recorded/artificial voices. You don't need to consent as a condition of buying any property, goods, or services. Message/data rates may apply. You also agree to our Terms of Use. Zillow does not endorse any real estate professionals. We may share information about your recent and future site activity with your agent to help them understand what you're looking for in a home.
Price history
Price history
Price history is unavailable.
Public tax history
Public tax history
Tax history is unavailable.Climate risks
Neighborhood: Aberdeen
Nearby schools
GreatSchools rating
No schools nearby
We couldn't find any schools near this home.
- Loading
