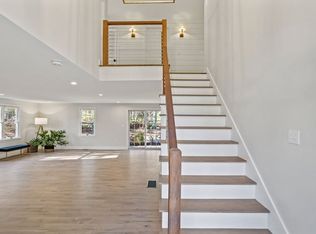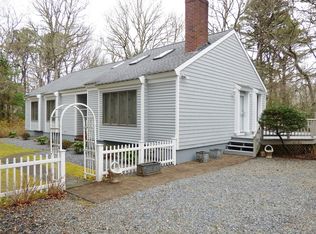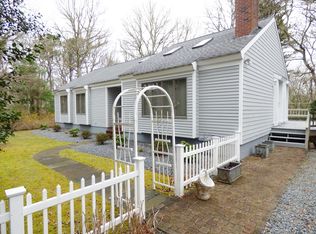Sold for $1,175,000
$1,175,000
992 Bumps River Road, Centerville, MA 02632
3beds
2,123sqft
Single Family Residence
Built in 1988
0.62 Acres Lot
$1,171,800 Zestimate®
$553/sqft
$4,024 Estimated rent
Home value
$1,171,800
$1.10M - $1.24M
$4,024/mo
Zestimate® history
Loading...
Owner options
Explore your selling options
What's special
Stunning Centerville Hilltop Home! Remarkable lux renovation offers expansive and beautifully executed interiors and exteriors. New front entry opens to exquisite, newly floored living/dining spaces - anchored by granite-hearthed gas fireplace, enhanced by shiplap and custom stairway to 2nd level, brightened by slider to private backyard haven - all flowing seamlessly into the re-imagined gourmet kitchen. Appliance upgrades include Subzero, Wolf, Bosch, & Sharp. Striking marble-topped center island seats 6! Ensuite bedroom with updated 3/4 bath, plus new 1/2 bath round out 1st floor. Upstairs, newly dormered primary bedroom includes addition of ensuite spa bath with soaking tub and custom walk-in closet. Third bedroom, home office/bonus room, re-located laundry, and renovated double-sinked full hall bath complete 2nd floor. Hardscapes & softscapes + new outdoor shower. New forced air heat & Central AC. The heart of Centerville is calling!
Zillow last checked: 8 hours ago
Listing updated: September 02, 2024 at 09:23pm
Listed by:
Robin K Gunderson 617-283-7952,
eXp Realty, LLC
Bought with:
Buyer Unrepresented
cci.UnrepBuyer
Source: CCIMLS,MLS#: 22206199
Facts & features
Interior
Bedrooms & bathrooms
- Bedrooms: 3
- Bathrooms: 4
- Full bathrooms: 3
- 1/2 bathrooms: 1
- Main level bathrooms: 2
Primary bedroom
- Description: Flooring: Wood
- Features: Office/Sitting Area, Walk-In Closet(s), Recessed Lighting
- Level: Second
- Area: 372.75
- Dimensions: 21 x 17.75
Bedroom 2
- Description: Flooring: Wood
- Features: Bedroom 2, Private Full Bath, Closet
- Level: First
- Area: 158.85
- Dimensions: 15.25 x 10.42
Bedroom 3
- Description: Flooring: Wood
- Features: Bedroom 3, Closet
- Level: Second
- Area: 162.45
- Dimensions: 13.08 x 12.42
Primary bathroom
- Features: Private Full Bath
Dining room
- Description: Flooring: Wood,Door(s): Sliding
- Features: Dining Room, View, Recessed Lighting
- Level: First
- Area: 251.32
- Dimensions: 19.58 x 12.83
Kitchen
- Description: Countertop(s): Other,Flooring: Wood,Door(s): Sliding,Stove(s): Gas
- Features: Built-in Features, Upgraded Cabinets, Recessed Lighting, Private Half Bath, Pantry, Kitchen, Kitchen Island
- Level: First
- Area: 251.32
- Dimensions: 19.58 x 12.83
Living room
- Description: Fireplace(s): Gas,Flooring: Wood
- Features: Living Room, View, Recessed Lighting
- Level: First
- Area: 330.56
- Dimensions: 23.33 x 14.17
Heating
- Forced Air
Cooling
- Central Air
Appliances
- Included: Dishwasher, Washer, Refrigerator, Microwave, Electric Water Heater
- Laundry: Countertops, Recessed Lighting, Laundry Room, Second Floor
Features
- Recessed Lighting, Linen Closet, Interior Balcony
- Flooring: Tile, Wood
- Doors: Sliding Doors
- Basement: Bulkhead Access,Full,Interior Entry
- Number of fireplaces: 1
- Fireplace features: Gas
Interior area
- Total structure area: 2,123
- Total interior livable area: 2,123 sqft
Property
Parking
- Total spaces: 8
- Parking features: Garage - Attached, Open
- Attached garage spaces: 2
- Has uncovered spaces: Yes
Features
- Stories: 1
- Exterior features: Outdoor Shower, Private Yard
- Has view: Yes
Lot
- Size: 0.62 Acres
- Features: Wooded, South of Route 28
Details
- Parcel number: 168094
- Zoning: SPLIT RD-1;RC
- Special conditions: None
Construction
Type & style
- Home type: SingleFamily
- Property subtype: Single Family Residence
Materials
- Clapboard, Shingle Siding
- Foundation: Poured
- Roof: Asphalt
Condition
- Updated/Remodeled, Actual
- New construction: No
- Year built: 1988
- Major remodel year: 2022
Utilities & green energy
- Sewer: Septic Tank
Community & neighborhood
Location
- Region: Centerville
Other
Other facts
- Listing terms: Cash
- Road surface type: Paved
Price history
| Date | Event | Price |
|---|---|---|
| 3/8/2023 | Sold | $1,175,000-6%$553/sqft |
Source: | ||
| 2/13/2023 | Pending sale | $1,250,000$589/sqft |
Source: | ||
| 12/9/2022 | Listed for sale | $1,250,000+104.9%$589/sqft |
Source: | ||
| 2/14/2022 | Sold | $610,000-8.3%$287/sqft |
Source: | ||
| 1/31/2022 | Pending sale | $665,000$313/sqft |
Source: | ||
Public tax history
| Year | Property taxes | Tax assessment |
|---|---|---|
| 2025 | $7,830 +36.4% | $967,800 +31.7% |
| 2024 | $5,739 +10.5% | $734,800 +17.9% |
| 2023 | $5,196 +6.9% | $623,000 +23.6% |
Find assessor info on the county website
Neighborhood: Centerville
Nearby schools
GreatSchools rating
- 7/10Centerville ElementaryGrades: K-3Distance: 0.6 mi
- 4/10Barnstable High SchoolGrades: 8-12Distance: 2.3 mi
- 3/10Barnstable United Elementary SchoolGrades: 4-5Distance: 1.4 mi
Schools provided by the listing agent
- District: Barnstable
Source: CCIMLS. This data may not be complete. We recommend contacting the local school district to confirm school assignments for this home.
Get a cash offer in 3 minutes
Find out how much your home could sell for in as little as 3 minutes with a no-obligation cash offer.
Estimated market value$1,171,800
Get a cash offer in 3 minutes
Find out how much your home could sell for in as little as 3 minutes with a no-obligation cash offer.
Estimated market value
$1,171,800


