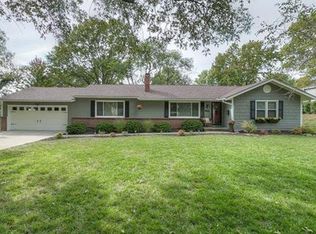STUNNING REMODEL! Nothing left to do but move in. New paint and refinished hardwood flooring throughout. All new light and plumbing fixtures. Open kitchen/hearth room with new kitchen cabinets, granite counters and GE appliances! Formal dining space. Large living room with double side fireplace. All bathrooms have been remodeled with updated finishings! Enjoy HUGE deck overlooking massive backyard and new firepit and updated landscaping! NEW ROOF, THERMAL WINDOWS, AND HVAC! New main sewer line. Main floor laundry. Do not miss this one!
This property is off market, which means it's not currently listed for sale or rent on Zillow. This may be different from what's available on other websites or public sources.
