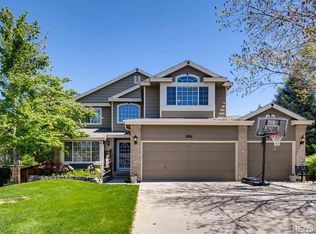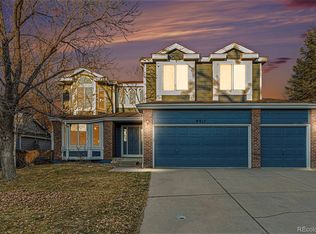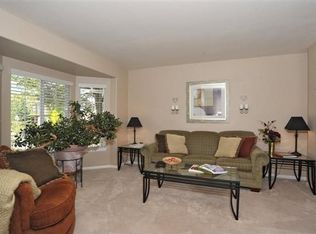Sold for $800,000
$800,000
9919 Silver Maple Road, Highlands Ranch, CO 80129
5beds
2,895sqft
Single Family Residence
Built in 1995
8,364 Square Feet Lot
$804,300 Zestimate®
$276/sqft
$3,518 Estimated rent
Home value
$804,300
$764,000 - $845,000
$3,518/mo
Zestimate® history
Loading...
Owner options
Explore your selling options
What's special
Discover the perfect blend of modern elegance and comfort in this beautiful 5-bedroom home, perfectly nestled on an expansive 8,400 square-foot lot—one of the largest in the area. The home boasts impressive upgrades and a prime location that offers both convenience and luxury. Enter through a grand foyer featuring a breathtaking curved staircase and enjoy the custom built-ins in the family room, newly refinished hardwood floors, fresh paint, stylish new kitchen backsplash, and brand-new light fixtures and ceiling fans throughout the home. The expansive yard feels like a retreat, providing ample room for entertaining or peaceful relaxation beneath the canopy of mature trees. Complete with a storage shed and an indoor/outdoor dog run, this yard is perfect for both enjoyment and functionality. Discover 4 generously sized bedrooms upstairs with brand-new carpet and an updated secondary bath. The luxurious new primary bath features a large soaking tub, perfect for unwinding after a long day. The freshly painted finished basement adds even more living space, including a bedroom ensuite ideal for guests or a private office, an additional living room, and a large crawl space providing ample storage options. Additional features include a three-car garage and a south-facing driveway, making winter snow melts a breeze. Located close to top-rated schools (good bye long car line pick ups and drop offs), parks, walking trails, and four state-of-the-art rec centers, all part of the Highlands Ranch Community Association, and just minutes from C-470, offering easy access to everything you need. This home is a rare find in Highlands Ranch, featuring 4 upstairs bedrooms, a three-car garage, and an oversized private lot. Don’t miss your chance to own a truly move-in ready home that has it all—space, style, and an unbeatable location!
Zillow last checked: 8 hours ago
Listing updated: November 12, 2024 at 02:17pm
Listed by:
Maci Chance 303-775-9669 maci@livelaughdenver.com,
Live.Laugh.Colorado. Real Estate Group
Bought with:
Christopher Foye, 100105072
RE Brokers
Source: REcolorado,MLS#: 2841626
Facts & features
Interior
Bedrooms & bathrooms
- Bedrooms: 5
- Bathrooms: 4
- Full bathrooms: 2
- 3/4 bathrooms: 1
- 1/2 bathrooms: 1
- Main level bathrooms: 1
Primary bedroom
- Level: Upper
Bedroom
- Level: Upper
Bedroom
- Level: Upper
Bedroom
- Level: Upper
Bedroom
- Level: Basement
Primary bathroom
- Level: Upper
Bathroom
- Level: Main
Bathroom
- Level: Upper
Bathroom
- Level: Basement
Dining room
- Level: Main
Family room
- Level: Main
Family room
- Level: Basement
Kitchen
- Level: Main
Laundry
- Level: Main
Living room
- Level: Main
Heating
- Forced Air
Cooling
- Central Air
Appliances
- Included: Dishwasher, Disposal, Dryer, Microwave, Range, Washer
- Laundry: In Unit
Features
- Ceiling Fan(s), Eat-in Kitchen, Entrance Foyer, Five Piece Bath, Granite Counters, High Ceilings, Smart Thermostat, Walk-In Closet(s)
- Flooring: Carpet, Laminate, Tile, Wood
- Windows: Double Pane Windows
- Basement: Bath/Stubbed,Crawl Space,Finished,Partial,Sump Pump
- Has fireplace: Yes
- Fireplace features: Basement, Family Room
Interior area
- Total structure area: 2,895
- Total interior livable area: 2,895 sqft
- Finished area above ground: 2,219
- Finished area below ground: 630
Property
Parking
- Total spaces: 3
- Parking features: Exterior Access Door, Garage Door Opener
- Attached garage spaces: 3
Features
- Levels: Two
- Stories: 2
- Patio & porch: Front Porch, Patio
- Exterior features: Dog Run, Private Yard, Rain Gutters, Smart Irrigation
- Fencing: Full
Lot
- Size: 8,364 sqft
- Features: Irrigated, Landscaped, Many Trees, Near Public Transit, Sprinklers In Front, Sprinklers In Rear
Details
- Parcel number: R0374810
- Zoning: PDU
- Special conditions: Standard
Construction
Type & style
- Home type: SingleFamily
- Architectural style: Traditional
- Property subtype: Single Family Residence
Materials
- Frame, Wood Siding
- Foundation: Slab
- Roof: Composition
Condition
- Updated/Remodeled
- Year built: 1995
Utilities & green energy
- Sewer: Public Sewer
- Water: Public
- Utilities for property: Cable Available, Electricity Connected, Natural Gas Connected, Phone Connected
Community & neighborhood
Security
- Security features: Carbon Monoxide Detector(s), Smart Locks, Smoke Detector(s), Video Doorbell
Location
- Region: Highlands Ranch
- Subdivision: Westridge
HOA & financial
HOA
- Has HOA: Yes
- HOA fee: $168 quarterly
- Amenities included: Clubhouse, Fitness Center, Park, Playground, Pool, Sauna, Spa/Hot Tub, Tennis Court(s), Trail(s)
- Services included: Reserve Fund, Insurance, Maintenance Grounds, Maintenance Structure
- Association name: Highlands Ranch Community Association
- Association phone: 303-791-2500
- Second HOA fee: $33 annually
- Second association name: PA-20
- Second association phone: 303-850-7766
Other
Other facts
- Listing terms: Cash,Conventional,FHA,Jumbo,VA Loan
- Ownership: Individual
- Road surface type: Paved
Price history
| Date | Event | Price |
|---|---|---|
| 11/12/2024 | Sold | $800,000$276/sqft |
Source: | ||
| 10/14/2024 | Pending sale | $800,000$276/sqft |
Source: | ||
| 10/9/2024 | Listed for sale | $800,000+191%$276/sqft |
Source: | ||
| 11/21/2000 | Sold | $274,900+48.3%$95/sqft |
Source: Public Record Report a problem | ||
| 1/8/1996 | Sold | $185,366$64/sqft |
Source: Public Record Report a problem | ||
Public tax history
| Year | Property taxes | Tax assessment |
|---|---|---|
| 2025 | $4,062 +0.2% | $47,800 +2.2% |
| 2024 | $4,055 +25% | $46,790 -1% |
| 2023 | $3,244 -3.8% | $47,240 +33% |
Find assessor info on the county website
Neighborhood: 80129
Nearby schools
GreatSchools rating
- 8/10Coyote Creek Elementary SchoolGrades: PK-6Distance: 0.4 mi
- 6/10Ranch View Middle SchoolGrades: 7-8Distance: 0.3 mi
- 9/10Thunderridge High SchoolGrades: 9-12Distance: 0.5 mi
Schools provided by the listing agent
- Elementary: Coyote Creek
- Middle: Ranch View
- High: Thunderridge
- District: Douglas RE-1
Source: REcolorado. This data may not be complete. We recommend contacting the local school district to confirm school assignments for this home.
Get a cash offer in 3 minutes
Find out how much your home could sell for in as little as 3 minutes with a no-obligation cash offer.
Estimated market value$804,300
Get a cash offer in 3 minutes
Find out how much your home could sell for in as little as 3 minutes with a no-obligation cash offer.
Estimated market value
$804,300


