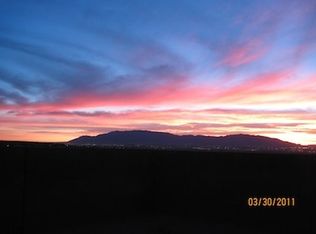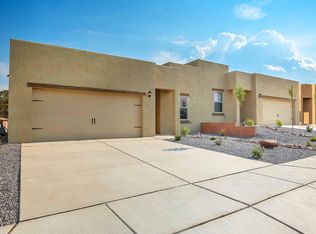Sold
Price Unknown
9919 Rio Corto Ave SW, Albuquerque, NM 87121
4beds
2,630sqft
Single Family Residence
Built in 2006
6,098.4 Square Feet Lot
$391,700 Zestimate®
$--/sqft
$2,424 Estimated rent
Home value
$391,700
$364,000 - $419,000
$2,424/mo
Zestimate® history
Loading...
Owner options
Explore your selling options
What's special
This spacious Sunset West home offers 4 bedrooms, 2.5 baths, & a 3 car garage w/ an enclosed sunroom! The master bedroom has a walk-in closet and a wonderful garden tub. This property is ideal for those seeking a comfortable living space. The backyard is perfect for outdoor gatherings all year around. Conveniently located near Rudolfo Anaya Elementary, Harrison Middle, and Atrisco Academy High School. Upstairs patio with views of the city & mountains!! Don't miss out on this great opportunity! Come tour this home today!
Zillow last checked: 8 hours ago
Listing updated: October 01, 2025 at 09:47am
Listed by:
NM Home Deals Inc. 505-433-1636,
Keller Williams Realty
Bought with:
Isidor J Gallegos, 31572
Realty One of New Mexico
Source: SWMLS,MLS#: 1063774
Facts & features
Interior
Bedrooms & bathrooms
- Bedrooms: 4
- Bathrooms: 3
- Full bathrooms: 2
- 1/2 bathrooms: 1
Primary bedroom
- Level: Upper
- Area: 226.2
- Dimensions: 14.5 x 15.6
Bedroom 2
- Level: Upper
- Area: 121.32
- Dimensions: 10.11 x 12
Bedroom 3
- Level: Upper
- Area: 141.59
- Dimensions: 10.8 x 13.11
Bedroom 4
- Level: Upper
- Area: 146.28
- Dimensions: 10.6 x 13.8
Dining room
- Level: Main
- Area: 159.84
- Dimensions: 14.4 x 11.1
Kitchen
- Level: Main
- Area: 99.9
- Dimensions: 9 x 11.1
Living room
- Level: Main
- Area: 569.64
- Dimensions: 30.3 x 18.8
Heating
- Central, Forced Air, Natural Gas
Cooling
- Refrigerated
Appliances
- Included: Dishwasher, Free-Standing Gas Range, Disposal, Microwave
- Laundry: Gas Dryer Hookup, Washer Hookup, Dryer Hookup, ElectricDryer Hookup
Features
- Breakfast Bar, Ceiling Fan(s), Separate/Formal Dining Room, Dual Sinks, Family/Dining Room, Garden Tub/Roman Tub, High Ceilings, Living/Dining Room, Tub Shower, Walk-In Closet(s)
- Flooring: Laminate
- Windows: Vinyl
- Has basement: No
- Has fireplace: No
Interior area
- Total structure area: 2,630
- Total interior livable area: 2,630 sqft
Property
Parking
- Total spaces: 3
- Parking features: Attached, Door-Multi, Garage, Two Car Garage, Workshop in Garage
- Attached garage spaces: 3
Features
- Levels: Two
- Stories: 2
- Patio & porch: Covered, Open, Patio
- Exterior features: Privacy Wall, Private Yard, Sprinkler/Irrigation
- Fencing: Wall
Lot
- Size: 6,098 sqft
- Features: Landscaped, Planned Unit Development, Xeriscape
Details
- Parcel number: 100905306251721515
- Zoning description: R-1A*
Construction
Type & style
- Home type: SingleFamily
- Architectural style: A-Frame
- Property subtype: Single Family Residence
Materials
- Frame, Stucco, Rock
- Roof: Pitched,Tile
Condition
- Resale
- New construction: No
- Year built: 2006
Details
- Builder name: Sunset West
Utilities & green energy
- Sewer: Public Sewer
- Water: Public
- Utilities for property: Cable Available
Green energy
- Energy generation: None
- Water conservation: Water-Smart Landscaping
Community & neighborhood
Security
- Security features: Smoke Detector(s)
Location
- Region: Albuquerque
HOA & financial
HOA
- Has HOA: Yes
- HOA fee: $64 quarterly
- Services included: Common Areas, Road Maintenance
Other
Other facts
- Listing terms: Cash,Conventional,FHA,VA Loan
Price history
| Date | Event | Price |
|---|---|---|
| 6/25/2024 | Sold | -- |
Source: | ||
| 5/28/2024 | Pending sale | $385,000$146/sqft |
Source: | ||
| 5/24/2024 | Listed for sale | $385,000+42.6%$146/sqft |
Source: | ||
| 8/30/2021 | Sold | -- |
Source: | ||
| 7/5/2021 | Pending sale | $270,000$103/sqft |
Source: | ||
Public tax history
| Year | Property taxes | Tax assessment |
|---|---|---|
| 2025 | $4,832 +36.7% | $114,356 +27.3% |
| 2024 | $3,536 +1.9% | $89,806 +3% |
| 2023 | $3,469 +7.9% | $87,190 +6.9% |
Find assessor info on the county website
Neighborhood: Anderson Hills
Nearby schools
GreatSchools rating
- 4/10George I Sanchez Collaborative Community SchoolGrades: PK-8Distance: 0.8 mi
- 7/10Atrisco Heritage Academy High SchoolGrades: 9-12Distance: 0.6 mi
Schools provided by the listing agent
- Elementary: George I Sanchez Collaborative Community School
- Middle: George I. Sanchez
- High: Atrisco Heritage
Source: SWMLS. This data may not be complete. We recommend contacting the local school district to confirm school assignments for this home.
Get a cash offer in 3 minutes
Find out how much your home could sell for in as little as 3 minutes with a no-obligation cash offer.
Estimated market value$391,700
Get a cash offer in 3 minutes
Find out how much your home could sell for in as little as 3 minutes with a no-obligation cash offer.
Estimated market value
$391,700

