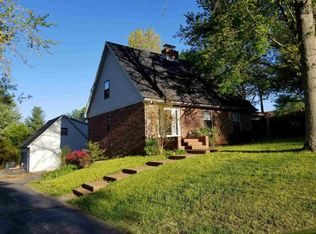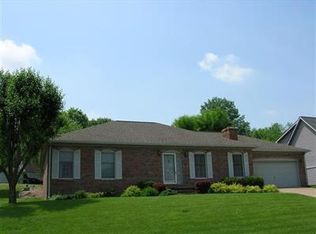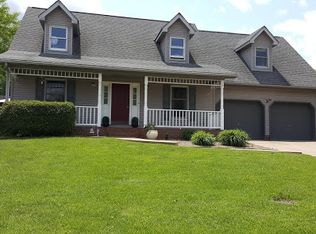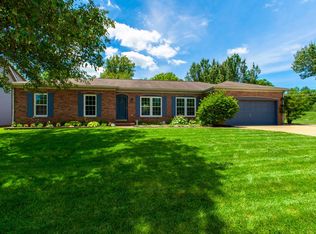This gorgeous home offers 1.22 +/- acres to play, roam, and enjoy upcoming fall weather, a walk out finished lower level, an attached 2.5 car garage, and additional detached garage! This immaculate 3 bedroom, 3 full bath home has many recent updates including new windows, carpet, tile flooring, luxury vinyl flooring, updated landscaping, exterior paint, updated kitchen, and much more. The foyer leads to the stunning great room with wall of windows, brick wall with double sided fireplace, and beamed ceiling is the perfect place to gather with family and friends. A step away is the updated kitchen with large dining area, serving bar with seating, stainless steel appliances including wall oven, electric cook top, and French door refrigerator, tiled backsplash, Quartz counter tops, and an abundance of custom cabinetry. Accessed from the kitchen is the large covered patio and spacious open patio for outdoor relaxation and enjoyment. The spacious master bedroom has access to a private patio perfect for morning coffee and a master bathroom offering double sink vanity, new tile flooring, tub/shower combo, and a walk-in closet . There are two additional main level bedrooms with access to the full updated hall bath with tub/shower combo. The walk out lower level is a perfect place to get away with an office and media area with gorgeous fireplace and wall of windows overlooking an additional patio. There is also a combination full bath/laundry with shelving and hanging area finishing the lower level. Storage is not a problem with the attached 2 1/2 car garage and the 2 ½ car detached garage in addition to an abundance of closet space throughout the home. This gorgeous north side home offers a private setting yet is conveniently located with easy access to major employers, great schools, shopping, and dining.
This property is off market, which means it's not currently listed for sale or rent on Zillow. This may be different from what's available on other websites or public sources.



