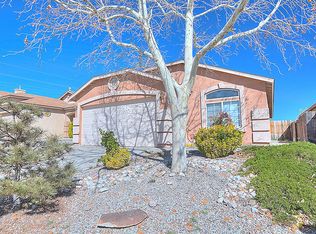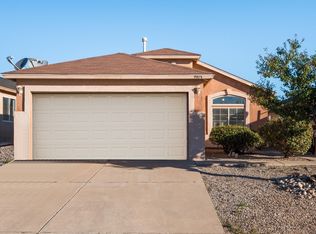Sold on 06/11/25
Price Unknown
9919 King Ranch Ln SW, Albuquerque, NM 87121
3beds
1,178sqft
Single Family Residence
Built in 2003
3,920.4 Square Feet Lot
$265,700 Zestimate®
$--/sqft
$1,775 Estimated rent
Home value
$265,700
$242,000 - $290,000
$1,775/mo
Zestimate® history
Loading...
Owner options
Explore your selling options
What's special
Located in a gated, well-maintained community, this home offers modern comfort and style. Gorgeous lighting fixtures, ceiling fans in all bedrooms, and fresh laminate flooring in two rooms make it move-in ready. The master bedroom features a spacious en-suite with double sinks. Vaulted ceilings and large windows fill the home with natural light, while the separate dining area, breakfast bar, and walk-in closets add functionality. Enjoy front yard Southwest landscaping, a covered front porch, and nearby parks.
Zillow last checked: 8 hours ago
Listing updated: June 11, 2025 at 07:32pm
Listed by:
Cassandra D Morrison 505-480-8035,
Real Broker, LLC
Bought with:
Jose J. Andrade, 18898
Urbanite Collective
Source: SWMLS,MLS#: 1083361
Facts & features
Interior
Bedrooms & bathrooms
- Bedrooms: 3
- Bathrooms: 2
- Full bathrooms: 2
Primary bedroom
- Level: Main
- Area: 144.88
- Dimensions: 12.33 x 11.75
Bedroom 2
- Level: Main
- Area: 117.87
- Dimensions: 11.41 x 10.33
Bedroom 3
- Level: Main
- Area: 99.79
- Dimensions: 10.33 x 9.66
Dining room
- Level: Main
- Area: 101.33
- Dimensions: 11.58 x 8.75
Kitchen
- Level: Main
- Area: 114.87
- Dimensions: 11.58 x 9.92
Living room
- Level: Main
- Area: 210.08
- Dimensions: 16.16 x 13
Heating
- Central, Forced Air
Cooling
- Refrigerated
Appliances
- Included: Dishwasher, Free-Standing Gas Range, Microwave, Refrigerator
- Laundry: Gas Dryer Hookup, Washer Hookup, Dryer Hookup, ElectricDryer Hookup
Features
- Breakfast Bar, Breakfast Area, Ceiling Fan(s), Cathedral Ceiling(s), Dual Sinks, Main Level Primary, Tub Shower
- Flooring: Carpet, Tile
- Windows: Thermal Windows
- Has basement: No
- Has fireplace: No
Interior area
- Total structure area: 1,178
- Total interior livable area: 1,178 sqft
Property
Parking
- Total spaces: 2
- Parking features: Attached, Finished Garage, Garage
- Attached garage spaces: 2
Accessibility
- Accessibility features: None
Features
- Levels: One
- Stories: 1
- Patio & porch: Open, Patio
- Exterior features: Fence
- Fencing: Back Yard
Lot
- Size: 3,920 sqft
- Features: Landscaped, Planned Unit Development
Details
- Parcel number: 100905606427230767
- Zoning description: R-T*
Construction
Type & style
- Home type: SingleFamily
- Property subtype: Single Family Residence
Materials
- Frame
- Foundation: Slab
- Roof: Pitched,Shingle
Condition
- Resale
- New construction: No
- Year built: 2003
Details
- Builder name: Longford
Utilities & green energy
- Electric: None
- Sewer: Public Sewer
- Water: Public
- Utilities for property: Electricity Connected, Natural Gas Connected, Sewer Connected, Water Connected
Green energy
- Energy generation: None
Community & neighborhood
Security
- Security features: Smoke Detector(s)
Location
- Region: Albuquerque
- Subdivision: SUNRISE RANCH SOUTH
HOA & financial
HOA
- Has HOA: Yes
- HOA fee: $135 quarterly
- Services included: Common Areas, Road Maintenance, Security
Other
Other facts
- Listing terms: Cash,Conventional,FHA,VA Loan
- Road surface type: Asphalt
Price history
| Date | Event | Price |
|---|---|---|
| 6/11/2025 | Sold | -- |
Source: | ||
| 5/7/2025 | Pending sale | $262,000$222/sqft |
Source: | ||
| 5/6/2025 | Listed for sale | $262,000+63.7%$222/sqft |
Source: | ||
| 9/25/2020 | Sold | -- |
Source: Agent Provided Report a problem | ||
| 7/1/2020 | Pending sale | $160,000$136/sqft |
Source: Realty One of New Mexico #971447 Report a problem | ||
Public tax history
| Year | Property taxes | Tax assessment |
|---|---|---|
| 2024 | $2,262 +1.7% | $53,611 +3% |
| 2023 | $2,224 +3.5% | $52,049 +3% |
| 2022 | $2,149 +3.5% | $50,534 +3% |
Find assessor info on the county website
Neighborhood: Route 66 West
Nearby schools
GreatSchools rating
- 6/10Helen Cordero Primary SchoolGrades: PK-2Distance: 0.6 mi
- 5/10Jimmy Carter Middle SchoolGrades: 6-8Distance: 1.4 mi
- 4/10West Mesa High SchoolGrades: 9-12Distance: 2.6 mi
Schools provided by the listing agent
- Elementary: Edward Gonzales
- Middle: Jimmy Carter
- High: West Mesa
Source: SWMLS. This data may not be complete. We recommend contacting the local school district to confirm school assignments for this home.
Get a cash offer in 3 minutes
Find out how much your home could sell for in as little as 3 minutes with a no-obligation cash offer.
Estimated market value
$265,700
Get a cash offer in 3 minutes
Find out how much your home could sell for in as little as 3 minutes with a no-obligation cash offer.
Estimated market value
$265,700

