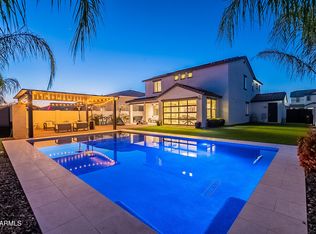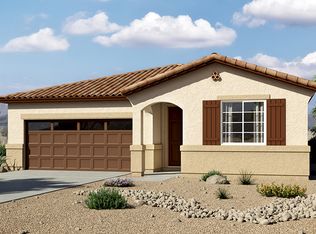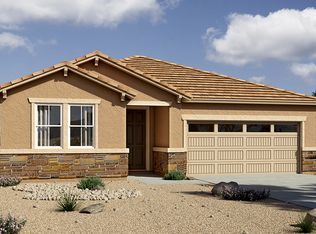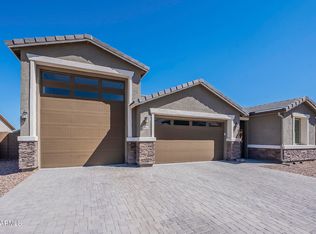Sold for $575,000
$575,000
9919 E Harvest Rd, Florence, AZ 85132
3beds
3baths
2,407sqft
Single Family Residence
Built in 2018
8,472 Square Feet Lot
$563,500 Zestimate®
$239/sqft
$2,223 Estimated rent
Home value
$563,500
$518,000 - $614,000
$2,223/mo
Zestimate® history
Loading...
Owner options
Explore your selling options
What's special
THIS HOME MAKES ARIZONA LIVING EASY! The RV GARAGE keeps your summer getaway close & ready to go! As you enter this smartly designed home w/ open floor plan & amazing kitchen--notice the beautiful wood-look tile floors, 8' doors, FLEX space for den/crafts/game/workout space, into the Kitchen/Great Room flowing out to the lush private yard w/ 10'x20' gazebo, soothing water feature, fireplace & built-in BBQ Grill...a delight for entertaining or just relaxing. At the end of day, retire to the luxurious primary suite w/ oversized deluxe walk-in shower w/rainhead & roomy closet. The dream kitchen features upgraded cabinets, Quartz counters, glass cooktop, slate appliances w/ built-in dual ovens & walk-in pantry. BONUS-1,150 SF INSULATED/CLIMATE CONTROLLED RV garage + oversized tandem 2 car!! This home is a former model home that has incredible features that you won't find in any other home in the community or surrounding area. Situated on 0.194 acre lot, this beautiful home offers exceptional designer touches & high-end stylish features throughout! This stunning home has over $145k in builder AND owner upgrades w/ wood look tile floors throughout w/ berber carpet in the bedrooms, custom shutters, automatic blinds and designer window treatments & draperies to enhance the enjoyment of the home. Step into the gourmet kitchen that features a large quartz island w/ pendant lighting, tiled backspash, motion detected kitchen faucet, upgraded cabinetry 42" upper cabinets w/ classic hardware and a walk in pantry. Just inside the door from the garage, the home has a tech center & key drop feature in the mudroom w/ quartz counters & upgraded cabinetry off the laundry room w/ cabinets, quart counter and laundry sink. There are 2 secondary bedrooms (one w/ a walk-in closet!) along with a shared full bath w/ dual sinks, quartz counters, upgraded cabinetry plus tiled tub/shower! Topped off with the FLEX space used here as a formal living room but versatile for your lifestyle! Make it your office, game room, craft room or exercise room! The garage is finished w/ epoxy floors, laundry sink & water softener. The garage door for the RV side is 14' H x 12' W. The garage door for the 2 car oversized tandem side is 8' H x 9' W. Both garage doors have windows letting light into the garage. This home has so many upgrades..... see it for real, it is like new and move-in ready!
Zillow last checked: 8 hours ago
Listing updated: May 31, 2025 at 09:42am
Listed by:
Carla J Henderson 480-859-9091,
HomeSmart,
Damon Franks 520-831-4800,
HomeSmart
Bought with:
William 'Bud' Gragg, BR112406000
Real Broker
Source: ARMLS,MLS#: 6854171

Facts & features
Interior
Bedrooms & bathrooms
- Bedrooms: 3
- Bathrooms: 3
Other
- Description: 39'4' L on RV Side
- Level: First
- Area: 11232
- Dimensions: 416.00 x 27.00
Heating
- Mini Split, Electric
Cooling
- Central Air, Ceiling Fan(s), Mini Split, Programmable Thmstat
Appliances
- Included: Electric Cooktop
Features
- High Speed Internet, Double Vanity, Breakfast Bar, 9+ Flat Ceilings, No Interior Steps, Kitchen Island, 3/4 Bath Master Bdrm
- Flooring: Carpet, Tile
- Windows: Low Emissivity Windows, Double Pane Windows, ENERGY STAR Qualified Windows, Vinyl Frame
- Has basement: No
- Has fireplace: Yes
- Fireplace features: Exterior Fireplace
Interior area
- Total structure area: 2,407
- Total interior livable area: 2,407 sqft
Property
Parking
- Total spaces: 8
- Parking features: Tandem Garage, RV Access/Parking, Garage Door Opener, Extended Length Garage, Direct Access, Over Height Garage, Temp Controlled, RV Garage
- Garage spaces: 4
- Uncovered spaces: 4
Accessibility
- Accessibility features: Zero-Grade Entry, Accessible Hallway(s)
Features
- Stories: 1
- Patio & porch: Covered
- Exterior features: Other, Built-in Barbecue
- Pool features: None
- Spa features: None
- Fencing: Block
Lot
- Size: 8,472 sqft
- Features: Sprinklers In Rear, Sprinklers In Front, Desert Back, Desert Front, Synthetic Grass Back, Auto Timer H2O Front, Auto Timer H2O Back
Details
- Additional structures: Gazebo
- Parcel number: 20013658
Construction
Type & style
- Home type: SingleFamily
- Architectural style: Contemporary
- Property subtype: Single Family Residence
Materials
- Stucco, Wood Frame, Painted, Stone
- Roof: Tile
Condition
- Year built: 2018
Details
- Builder name: RICHMOND AMERICAN HOMES
Utilities & green energy
- Electric: 220 Volts in Kitchen
- Sewer: Private Sewer
- Water: Pvt Water Company
Community & neighborhood
Security
- Security features: Security System Owned
Community
- Community features: Playground, Biking/Walking Path
Location
- Region: Florence
- Subdivision: CRESTFIELD MANOR AT ARIZONA FARMS VILLAGE PAR 7
HOA & financial
HOA
- Has HOA: Yes
- HOA fee: $75 monthly
- Services included: Maintenance Grounds
- Association name: Crestfield Manor
- Association phone: 602-957-9191
Other
Other facts
- Listing terms: Cash,Conventional,FHA,VA Loan
- Ownership: Fee Simple
Price history
| Date | Event | Price |
|---|---|---|
| 5/30/2025 | Sold | $575,000-7.2%$239/sqft |
Source: | ||
| 5/27/2025 | Pending sale | $619,700$257/sqft |
Source: | ||
| 5/7/2025 | Contingent | $619,700$257/sqft |
Source: | ||
| 4/19/2025 | Listed for sale | $619,700+7.5%$257/sqft |
Source: | ||
| 12/23/2021 | Sold | $576,400-4.7%$239/sqft |
Source: Public Record Report a problem | ||
Public tax history
| Year | Property taxes | Tax assessment |
|---|---|---|
| 2026 | $2,313 +1.1% | $40,097 +4.7% |
| 2025 | $2,288 +0.3% | $38,314 -25.3% |
| 2024 | $2,281 +11.1% | $51,322 +34.5% |
Find assessor info on the county website
Neighborhood: Crestfield Manor
Nearby schools
GreatSchools rating
- 5/10Anthem Elementary SchoolGrades: PK-9Distance: 3 mi
- 4/10Florence High SchoolGrades: 7-12Distance: 6.7 mi
Schools provided by the listing agent
- Elementary: Florence K-8
- Middle: Florence K-8
- High: Florence High School
- District: Florence Unified School District
Source: ARMLS. This data may not be complete. We recommend contacting the local school district to confirm school assignments for this home.
Get a cash offer in 3 minutes
Find out how much your home could sell for in as little as 3 minutes with a no-obligation cash offer.
Estimated market value$563,500
Get a cash offer in 3 minutes
Find out how much your home could sell for in as little as 3 minutes with a no-obligation cash offer.
Estimated market value
$563,500



