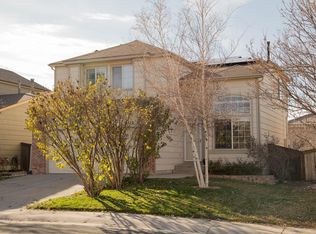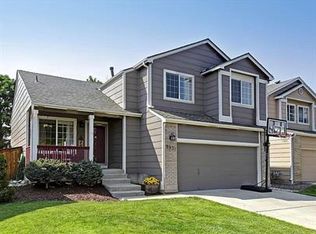Charming 2-Story Single-Family Home Welcome to your new home! This single-family residence offers comfort, convenience, and access to the community. Let's explore what makes this property truly special: Spacious Layout: Spread across two stories, this open floor plan provides ample space for your family and entertaining guests. The finished basement adds versatility, whether you need a playroom, home office, or additional living space. Modern Upgrades: The recently renovated kitchen and bathrooms boast sleek finishes and updated design. Modern appliances make cooking a breeze. The built-in garage storage and workbench provide organization and space for hobbies. Cozy Ambiance: Warm up with the dual-sided fireplace on chilly evenings. The mix of hardwood and carpet flooring adds warmth and comfort. Outdoor Oasis: Within the fenced-in backyard, a spacious patio awaits. Perfect for morning coffee or evening relaxation. Enjoy a partial view of the mountains. Family-Friendly Neighborhood: Nestled in a safe community, this home is ideal for families. Nearby parks offer walking trails, playgrounds, and green spaces for outdoor adventures. Convenient Location & Community Access: Close to schools and a short drive to the Eastridge Recreation Center (access included) ensures fitness and fun for all ages. Recreation center includes indoor/outdoor pools, gym, fitness classes, rock climbing, basketball/volleyball courts, and more. There are plenty of dining and shopping plazas nearby. **Furniture pictured not included (with exception of washer/dryer) Parking: 2 car garage, street parking Pets: Allowed based upon landlord approval Lease length: 1 year minimum Utilities: renter responsible for cable/WiFi, gas/elec., water NO smoking
This property is off market, which means it's not currently listed for sale or rent on Zillow. This may be different from what's available on other websites or public sources.

