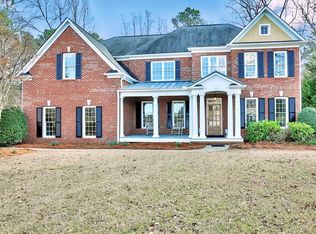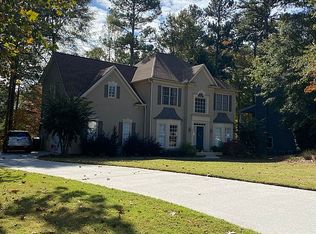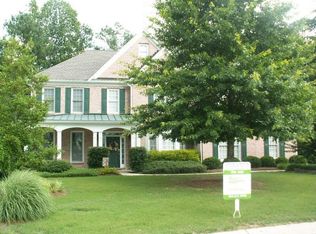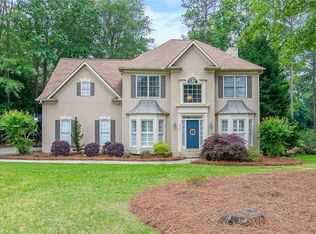Closed
$519,900
9919 Bridgewater Pointe, Villa Rica, GA 30180
5beds
4,419sqft
Single Family Residence, Residential
Built in 1999
-- sqft lot
$512,800 Zestimate®
$118/sqft
$3,033 Estimated rent
Home value
$512,800
$436,000 - $600,000
$3,033/mo
Zestimate® history
Loading...
Owner options
Explore your selling options
What's special
At no fault to seller this Stunning 5-Bedroom Home on the 14th Hole of the Golf Course is back on the market! Come take a look at this exceptional 5-bedroom, 4.5-bathroom home offering luxurious living with breathtaking golf course views. This home features a spacious, open-concept layout, the large kitchen seamlessly connects to the living area, complete with an expansive sitting and dining space-perfect for entertaining. The huge master suite is a true retreat, boasting a generous walk-in closet and a spa-like master bath. The finished basement provides additional living and entertainment space, ideal for a game room, media area, or home gym and is complete with a bedroom suite and bath. This home is full of upgrades and has a ton of storage space. Step outside to the large covered deck, perfect for outdoor living year-round while overlooking the pristine 14th hole of the golf course. This home is designed for comfort, style, and an unparalleled lifestyle. Don't miss this incredible opportunity-schedule your private tour today!
Zillow last checked: 8 hours ago
Listing updated: July 12, 2025 at 10:54pm
Listing Provided by:
Chris Reynolds,
Metro West Realty Group, LLC.
Bought with:
Makala Gill, 384808
Coldwell Banker Realty
Source: FMLS GA,MLS#: 7518531
Facts & features
Interior
Bedrooms & bathrooms
- Bedrooms: 5
- Bathrooms: 5
- Full bathrooms: 4
- 1/2 bathrooms: 1
Primary bedroom
- Features: None
- Level: None
Bedroom
- Features: None
Primary bathroom
- Features: None
Dining room
- Features: Separate Dining Room
Kitchen
- Features: Breakfast Room
Heating
- Natural Gas
Cooling
- Central Air, Dual
Appliances
- Included: Dishwasher, Double Oven, Gas Water Heater, Microwave
- Laundry: Other
Features
- Walk-In Closet(s)
- Flooring: Carpet, Hardwood, Other, Vinyl
- Windows: None
- Basement: Daylight,Finished Bath,Full,Interior Entry
- Attic: Pull Down Stairs
- Number of fireplaces: 1
- Fireplace features: Gas Log, Living Room
- Common walls with other units/homes: No Common Walls
Interior area
- Total structure area: 4,419
- Total interior livable area: 4,419 sqft
- Finished area above ground: 3,419
- Finished area below ground: 1,000
Property
Parking
- Total spaces: 3
- Parking features: Attached, Garage, Garage Door Opener
- Attached garage spaces: 3
Accessibility
- Accessibility features: None
Features
- Levels: Two
- Stories: 2
- Patio & porch: Patio, Rear Porch
- Exterior features: None, No Dock
- Pool features: None
- Spa features: None
- Fencing: None
- Has view: Yes
- View description: Lake
- Has water view: Yes
- Water view: Lake
- Waterfront features: None
- Body of water: None
Lot
- Features: Level
Details
- Additional structures: None
- Parcel number: 01780250152
- Other equipment: None
- Horse amenities: None
Construction
Type & style
- Home type: SingleFamily
- Architectural style: Traditional
- Property subtype: Single Family Residence, Residential
Materials
- Brick, Cement Siding, Concrete
- Foundation: None
- Roof: Composition
Condition
- Resale
- New construction: No
- Year built: 1999
Utilities & green energy
- Electric: None
- Sewer: Public Sewer
- Water: Public
- Utilities for property: Electricity Available
Green energy
- Energy efficient items: None
- Energy generation: None
Community & neighborhood
Security
- Security features: None
Community
- Community features: Golf, Homeowners Assoc, Lake, Pool, Tennis Court(s)
Location
- Region: Villa Rica
- Subdivision: Mirror Lake
HOA & financial
HOA
- Has HOA: Yes
- HOA fee: $625 annually
- Services included: Maintenance Grounds, Swim, Tennis
Other
Other facts
- Ownership: Fee Simple
- Road surface type: Asphalt
Price history
| Date | Event | Price |
|---|---|---|
| 7/7/2025 | Sold | $519,900$118/sqft |
Source: | ||
| 6/13/2025 | Pending sale | $519,900$118/sqft |
Source: | ||
| 6/13/2025 | Price change | $519,900+4%$118/sqft |
Source: | ||
| 6/4/2025 | Price change | $499,900-2%$113/sqft |
Source: | ||
| 5/11/2025 | Price change | $510,000-1.9%$115/sqft |
Source: | ||
Public tax history
Tax history is unavailable.
Neighborhood: 30180
Nearby schools
GreatSchools rating
- 5/10Mirror Lake Elementary SchoolGrades: PK-5Distance: 1.2 mi
- 6/10Mason Creek Middle SchoolGrades: 6-8Distance: 4.3 mi
- 5/10Douglas County High SchoolGrades: 9-12Distance: 8.9 mi
Schools provided by the listing agent
- Elementary: Mirror Lake
- Middle: Mason Creek
- High: Douglas County
Source: FMLS GA. This data may not be complete. We recommend contacting the local school district to confirm school assignments for this home.
Get a cash offer in 3 minutes
Find out how much your home could sell for in as little as 3 minutes with a no-obligation cash offer.
Estimated market value
$512,800
Get a cash offer in 3 minutes
Find out how much your home could sell for in as little as 3 minutes with a no-obligation cash offer.
Estimated market value
$512,800



