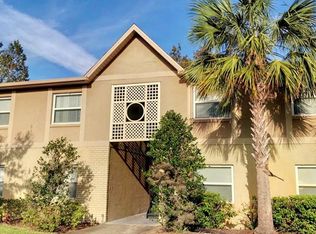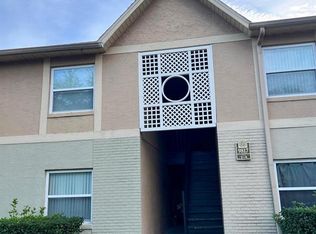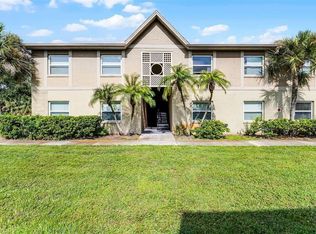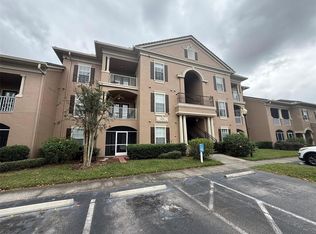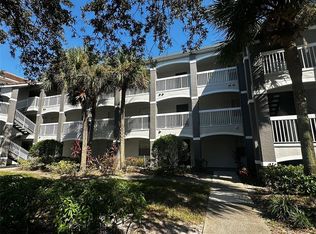2-Bedroom Condo in Central Orlando – Hawthorne Village Welcome to Hawthorne Village, where comfort meets style in this beautifully updated ground-floor 2-bedroom, 2-bathroom condo. Located in the heart of Orlando, you’ll be just 15 minutes from Universal Orlando Resorts, outlet shopping, top restaurants, and have easy access to major highways. The interior features a spacious open floor plan with a split-bedroom layout that provides added privacy. The kitchen is outfitted with modern countertops and stainless steel appliances, while modern doors and hardware bring a fresh, contemporary feel throughout. Luxury vinyl flooring runs through the main living areas, complemented by gray tile in the bathrooms, selected for durability and easy upkeep. A washer and dryer are already installed inside the unit for added convenience. Enjoy a vibrant community environment with access to a clubhouse, two swimming pools, tennis courts, fitness center, dog park, and BBQ area
For sale
$189,500
9918 Turf Way APT 5, Orlando, FL 32837
2beds
905sqft
Est.:
Condominium
Built in 1985
-- sqft lot
$185,700 Zestimate®
$209/sqft
$350/mo HOA
What's special
Split-bedroom layoutModern doors and hardwareSpacious open floor planModern countertopsStainless steel appliances
- 184 days |
- 113 |
- 5 |
Zillow last checked: 8 hours ago
Listing updated: October 17, 2025 at 10:17am
Listing Provided by:
Daniel Robinson 407-907-5501,
HOUWZER INC 267-765-2080
Source: Stellar MLS,MLS#: O6315414 Originating MLS: Orlando Regional
Originating MLS: Orlando Regional

Tour with a local agent
Facts & features
Interior
Bedrooms & bathrooms
- Bedrooms: 2
- Bathrooms: 2
- Full bathrooms: 2
Primary bedroom
- Features: Built-in Closet
- Level: First
- Area: 132 Square Feet
- Dimensions: 11x12
Bedroom 2
- Features: Built-in Closet
- Level: First
- Area: 120 Square Feet
- Dimensions: 10x12
Kitchen
- Level: First
- Area: 108 Square Feet
- Dimensions: 9x12
Living room
- Level: First
- Area: 140 Square Feet
- Dimensions: 10x14
Heating
- Central
Cooling
- Central Air
Appliances
- Included: Dishwasher, Dryer, Ice Maker, Range, Refrigerator, Washer
- Laundry: In Kitchen
Features
- Ceiling Fan(s), Open Floorplan, Primary Bedroom Main Floor, Solid Surface Counters, Solid Wood Cabinets
- Flooring: Luxury Vinyl, Porcelain Tile
- Has fireplace: No
Interior area
- Total structure area: 905
- Total interior livable area: 905 sqft
Property
Features
- Levels: One
- Stories: 1
- Exterior features: Other
Lot
- Size: 4,371 Square Feet
Details
- Parcel number: 102429305512050
- Zoning: P-D
- Special conditions: None
Construction
Type & style
- Home type: Condo
- Property subtype: Condominium
Materials
- Stucco
- Foundation: Slab
- Roof: Shingle
Condition
- Completed
- New construction: No
- Year built: 1985
Utilities & green energy
- Sewer: Public Sewer
- Water: Public
- Utilities for property: Cable Available, Electricity Available, Sewer Connected, Water Connected
Community & HOA
Community
- Features: Clubhouse, Fitness Center, Playground, Pool, Tennis Court(s)
- Subdivision: HAWTHORNE VILLAGE
HOA
- Has HOA: Yes
- Services included: Community Pool, Maintenance Structure, Pest Control, Pool Maintenance, Recreational Facilities
- HOA fee: $350 monthly
- HOA name: Hawthorne Village/ Stephanie Powers
- HOA phone: 407-644-0010
- Pet fee: $0 monthly
Location
- Region: Orlando
Financial & listing details
- Price per square foot: $209/sqft
- Tax assessed value: $162,900
- Annual tax amount: $2,432
- Date on market: 6/10/2025
- Cumulative days on market: 146 days
- Listing terms: Cash,Conventional,FHA,VA Loan
- Ownership: Fee Simple
- Total actual rent: 0
- Electric utility on property: Yes
- Road surface type: Asphalt
Estimated market value
$185,700
$176,000 - $195,000
$1,543/mo
Price history
Price history
| Date | Event | Price |
|---|---|---|
| 9/2/2025 | Price change | $189,500+4.7%$209/sqft |
Source: | ||
| 6/30/2025 | Price change | $181,000-4.2%$200/sqft |
Source: | ||
| 6/10/2025 | Listed for sale | $189,000+26%$209/sqft |
Source: | ||
| 5/30/2025 | Sold | $150,000-18.9%$166/sqft |
Source: | ||
| 5/14/2025 | Pending sale | $185,000$204/sqft |
Source: | ||
Public tax history
Public tax history
| Year | Property taxes | Tax assessment |
|---|---|---|
| 2024 | $2,500 +15.3% | $142,417 +10% |
| 2023 | $2,168 +14.6% | $129,470 +10% |
| 2022 | $1,892 +104.4% | $117,700 +25.4% |
Find assessor info on the county website
BuyAbility℠ payment
Est. payment
$1,698/mo
Principal & interest
$946
HOA Fees
$350
Other costs
$403
Climate risks
Neighborhood: 32837
Nearby schools
GreatSchools rating
- 6/10Waterbridge Elementary SchoolGrades: PK-5Distance: 0.6 mi
- 5/10Freedom Middle SchoolGrades: 6-8Distance: 0.7 mi
- 6/10Freedom High SchoolGrades: 9-12Distance: 0.6 mi
Schools provided by the listing agent
- Elementary: Waterbridge Elem
- Middle: Freedom Middle
- High: Freedom High School
Source: Stellar MLS. This data may not be complete. We recommend contacting the local school district to confirm school assignments for this home.
- Loading
- Loading
