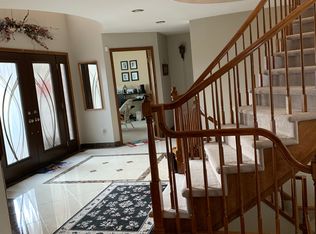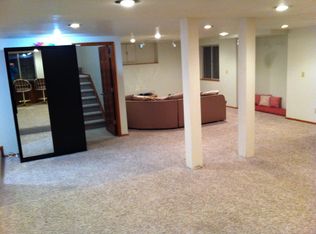Spacious home on ¼ acre Cul-de-Sac lot. 3805 Finished Square Feet including the 95% finished Basement. New Roof w/30 year warranty. Hardwood floors. Welcoming front porch w/porch swing. Open Kitchen w/breakfast bar, Jennair appliances, new granite countertops, tons of oak cabinets & counter space, built-in microwave, granite desk workstation, & corner sink w/window & views of the lush backyard. Eating area in the kitchen w/upgraded light fixture & access to the back deck. Large formal living room w/bay window. Designer dining room w/crown moulding, designer window treatments & upgraded light fixture. Family room features 20’ ceilings to let in lots of light, ceiling fan, gas log fireplace w/brick surround & large mantle, & built-in’s for electronic components. Dramatic staircase w/catwalk above. Huge master suite w/vaulted ceilings, sitting area, ceiling fan, new windows, & 5 piece spa-like bathroom w/soaker tub, double headed large shower w/bench, tile countertops, & large dual walk-in closets w/cedar lining. Huge laundry room/ mud room w/laundry sink, built-ins & access door to the backyard. Main floor bedroom w/full bathroom - great for a private office or guest suite. Finished basement w/Rec Room & built-in oak cabinets, Full bathroom, 2 extra bedrooms, pergo floors, & lots of storage. Professionally landscaped backyard w/multi-level deck that is wired for hot tub use, seating, Fruit trees, Evergreens, & playset included.
This property is off market, which means it's not currently listed for sale or rent on Zillow. This may be different from what's available on other websites or public sources.

