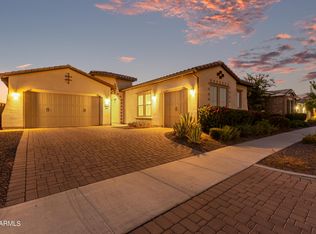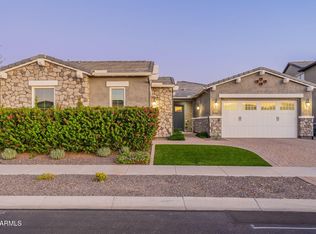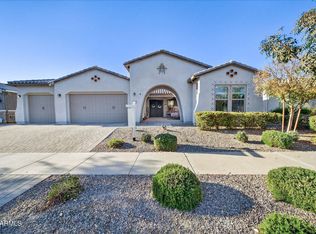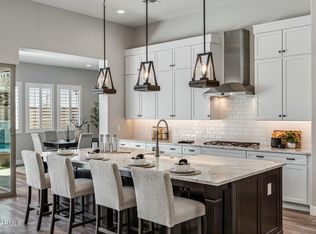Sold for $1,115,000
$1,115,000
9918 E Rotation Dr, Mesa, AZ 85212
5beds
6baths
4,222sqft
Single Family Residence
Built in 2021
0.26 Acres Lot
$1,151,100 Zestimate®
$264/sqft
$5,752 Estimated rent
Home value
$1,151,100
$1.08M - $1.23M
$5,752/mo
Zestimate® history
Loading...
Owner options
Explore your selling options
What's special
Welcome to your dream home in Eastmark! Walk through the tremendous Iron front doors and be greeted by over 4,200 sqft of fabulous living space, this exquisite residence offers a loft space, a heated pool and spa and water features PLUS a 4 car garage. You wont want to miss the white cabinets extending to the ceiling, two kitchen islands, two styles of stone in the kitchen (Slate Granite & Quartz), monogram appliances and a morning kitchen you can only dream about. Custom fireplace in the large living space with full sliders leading to the resort style backyard. Custom feature walls throughout the entire house that you absolutely adore. The first floor also includes an ensuite with private bath and walk in closet. Owners retreat includes a. ...CLICK MORE... super shower with a rainfall shower head & slate granite counters. Plan your visit now and experience the allure of this home plus a world class resort this community offers a luxurious community pool, splash pads, numerous parks spread throughout, the Steadfast farm, the Handlebar Diner, and its very own state-of-the-art clubhouse "The Mark". The Mark hosts events throughout the year and a wide variety of family friendly games to play. If this home checks off all of your must haves, then come make an offer today before it's too late!
Zillow last checked: 8 hours ago
Listing updated: August 29, 2025 at 03:44pm
Listed by:
Michelle Rae Colbert 217-649-7639,
Keller Williams Integrity First,
Rodney Wood 480-983-5063,
Keller Williams Integrity First
Bought with:
James Brett Yarbrough, SA681655000
Keller Williams Integrity First
Source: ARMLS,MLS#: 6563228

Facts & features
Interior
Bedrooms & bathrooms
- Bedrooms: 5
- Bathrooms: 6
Heating
- Natural Gas
Cooling
- Central Air, Ceiling Fan(s)
Features
- Granite Counters, Double Vanity, Eat-in Kitchen, Breakfast Bar, Kitchen Island, Full Bth Master Bdrm, Separate Shwr & Tub
- Flooring: Tile, Wood
- Has basement: No
Interior area
- Total structure area: 4,222
- Total interior livable area: 4,222 sqft
Property
Parking
- Total spaces: 7
- Parking features: Garage, Open
- Garage spaces: 4
- Uncovered spaces: 3
Features
- Stories: 2
- Has private pool: Yes
- Pool features: Heated
- Has spa: Yes
- Spa features: Heated, Private
- Fencing: Block
Lot
- Size: 0.26 Acres
- Features: Desert Front, Synthetic Grass Back
Details
- Parcel number: 31328021
Construction
Type & style
- Home type: SingleFamily
- Property subtype: Single Family Residence
Materials
- Stucco, Wood Frame, Painted
- Roof: Tile
Condition
- Year built: 2021
Details
- Builder name: WOODSIDE HOMES
Utilities & green energy
- Sewer: Public Sewer
- Water: City Water
Community & neighborhood
Community
- Community features: Community Spa, Playground, Biking/Walking Path
Location
- Region: Mesa
- Subdivision: EASTMARK DEVELOPMENT UNIT 5/6 SOUTH PRCLS 6-16, 6-
HOA & financial
HOA
- Has HOA: Yes
- HOA fee: $102 monthly
- Services included: Maintenance Grounds
- Association name: Eastmark
- Association phone: 480-367-2626
Other
Other facts
- Listing terms: Cash,Conventional,FHA,VA Loan
- Ownership: Fee Simple
Price history
| Date | Event | Price |
|---|---|---|
| 6/28/2023 | Sold | $1,115,000+1.4%$264/sqft |
Source: | ||
| 6/5/2023 | Pending sale | $1,100,000$261/sqft |
Source: | ||
| 6/1/2023 | Listed for sale | $1,100,000+49.2%$261/sqft |
Source: | ||
| 5/13/2021 | Sold | $737,264$175/sqft |
Source: Public Record Report a problem | ||
Public tax history
| Year | Property taxes | Tax assessment |
|---|---|---|
| 2025 | $3,036 +4.6% | $76,370 +1.4% |
| 2024 | $2,903 -0.7% | $75,310 +103.4% |
| 2023 | $2,925 -36.1% | $37,028 -28.6% |
Find assessor info on the county website
Neighborhood: 85212
Nearby schools
GreatSchools rating
- 8/10Meridian ElementaryGrades: PK-6Distance: 1.6 mi
- 5/10Desert Ridge High SchoolGrades: 8-12Distance: 2.4 mi
- 6/10Desert Ridge Jr. High SchoolGrades: 7-8Distance: 2.4 mi
Schools provided by the listing agent
- Elementary: Meridian
- Middle: Desert Ridge Jr. High
- High: Desert Ridge High
- District: Gilbert Unified District
Source: ARMLS. This data may not be complete. We recommend contacting the local school district to confirm school assignments for this home.
Get a cash offer in 3 minutes
Find out how much your home could sell for in as little as 3 minutes with a no-obligation cash offer.
Estimated market value$1,151,100
Get a cash offer in 3 minutes
Find out how much your home could sell for in as little as 3 minutes with a no-obligation cash offer.
Estimated market value
$1,151,100



