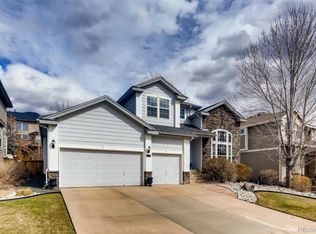Superior cul-de-sac location just steps to access of trail system, playground, dog park & community garden. Large backyard. Beautiful open concept floor plan with vaulted ceilings. Extensive newly refinished hardwood floors on the main floor, upper level & stairs. New triple pane windows and new roof in 2017. Enjoy the custom remodeled (2018) master bath with steam shower. Basement was remodeled in 2018 with new carpet and paint. Basement finished with a wet bar and a gas fireplace. A new superior HVAC system was installed in 2014 including a 5 ton ac unit and a 50 gal. hot water heater. The kitchen features stainless appliances, newly installed cooktop & dual convection wall ovens. New kitchen island and counter top installed in 2018. New concrete patio in back yard. New insulation added to attic in 2018. Storage in 3 car tandem. Close to Town Center shopping and restaurants, walk to schools.
This property is off market, which means it's not currently listed for sale or rent on Zillow. This may be different from what's available on other websites or public sources.
