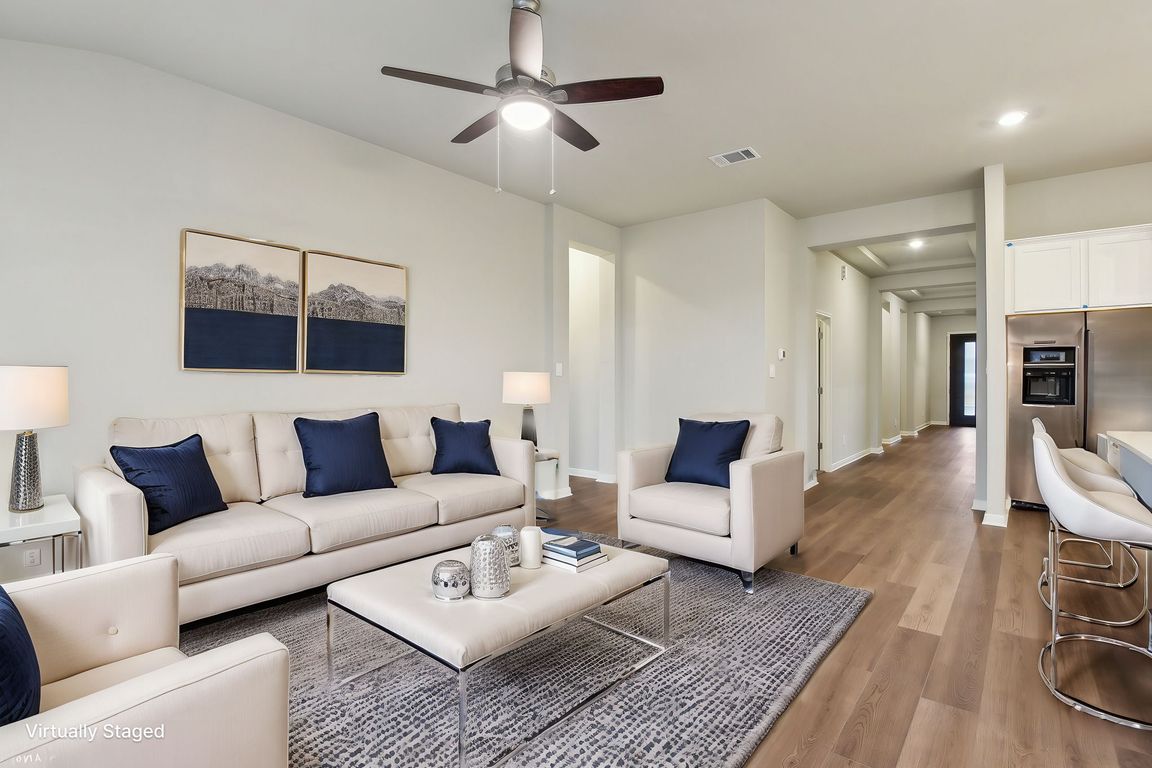
New constructionPrice cut: $10K (10/1)Special offer
$433,990
4beds
2,295sqft
9918 Chestnut Walk, San Antonio, TX 78254
4beds
2,295sqft
Single family residence
Built in 2025
6,011 sqft
2 Garage spaces
$189 price/sqft
$450 annually HOA fee
What's special
Huge walk-in closetsPrivate studyOpen layout
Welcome to the Holly a stunning 4-bedroom, 3-bath single-story with 2,295 sq. ft. of thoughtfully designed space. Featuring a private study, formal dining/flex room, and expansive living area, this home is perfect for today's lifestyle. Huge walk-in closets maximize storage, while the open layout flows seamlessly for entertaining or relaxing at ...
- 34 days |
- 1,071 |
- 53 |
Source: LERA MLS,MLS#: 1907598
Travel times
Living Room
Kitchen
Primary Bedroom
Zillow last checked: 7 hours ago
Listing updated: October 11, 2025 at 04:01pm
Listed by:
Richard Rodriguez TREC #700216 (210) 502-3591,
Real Broker, LLC
Source: LERA MLS,MLS#: 1907598
Facts & features
Interior
Bedrooms & bathrooms
- Bedrooms: 4
- Bathrooms: 3
- Full bathrooms: 3
Primary bedroom
- Features: Full Bath
- Area: 208
- Dimensions: 16 x 13
Bedroom 2
- Area: 132
- Dimensions: 11 x 12
Bedroom 3
- Area: 132
- Dimensions: 11 x 12
Bedroom 4
- Area: 132
- Dimensions: 11 x 12
Primary bathroom
- Features: Tub/Shower Separate, Double Vanity
- Area: 96
- Dimensions: 12 x 8
Dining room
- Area: 121
- Dimensions: 11 x 11
Kitchen
- Area: 234
- Dimensions: 18 x 13
Living room
- Area: 240
- Dimensions: 16 x 15
Heating
- Central, Electric
Cooling
- Central Air
Appliances
- Included: Washer, Dryer, Cooktop, Microwave, Range, Refrigerator, Disposal, Dishwasher
- Laundry: Laundry Room
Features
- One Living Area, Liv/Din Combo, Eat-in Kitchen, Kitchen Island, Pantry, Study/Library, High Ceilings, Open Floorplan, Walk-In Closet(s), Master Downstairs
- Flooring: Carpet, Ceramic Tile
- Windows: Window Coverings
- Has basement: No
- Has fireplace: No
- Fireplace features: Not Applicable
Interior area
- Total interior livable area: 2,295 sqft
Video & virtual tour
Property
Parking
- Total spaces: 2
- Parking features: Two Car Garage
- Garage spaces: 2
Features
- Levels: One
- Stories: 1
- Pool features: None, Community
Lot
- Size: 6,011.28 Square Feet
Details
- Parcel number: 044509120220
Construction
Type & style
- Home type: SingleFamily
- Property subtype: Single Family Residence
Materials
- Brick
- Foundation: Slab
- Roof: Composition
Condition
- New Construction
- New construction: Yes
- Year built: 2025
Details
- Builder name: Meritage
Community & HOA
Community
- Features: Playground, Jogging Trails, Bike Trails, BBQ/Grill
- Subdivision: Sagebrooke - Classic Series
HOA
- Has HOA: Yes
- HOA fee: $450 annually
- HOA name: ALAMO MANAGEMENT GROUP
Location
- Region: San Antonio
Financial & listing details
- Price per square foot: $189/sqft
- Annual tax amount: $600
- Price range: $434K - $434K
- Date on market: 9/13/2025
- Listing terms: Conventional,FHA,VA Loan,Cash