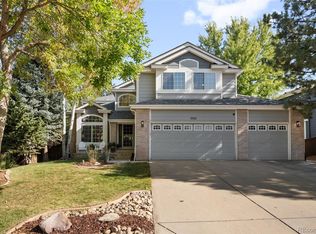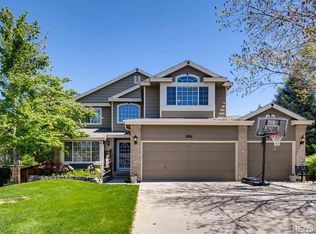Sold for $772,500
$772,500
9917 Silver Maple Road, Highlands Ranch, CO 80129
4beds
3,106sqft
Single Family Residence
Built in 1995
8,276.4 Square Feet Lot
$802,600 Zestimate®
$249/sqft
$3,657 Estimated rent
Home value
$802,600
$762,000 - $843,000
$3,657/mo
Zestimate® history
Loading...
Owner options
Explore your selling options
What's special
Welcome to this stunning 4-bedroom, 4-bathroom home located in the desirable community of Highlands Ranch, CO. Situated on a spacious lot, this 3,106 square foot home offers a serene and comfortable lifestyle. As you enter, you'll be greeted by a grand two-story vaulted ceiling great room that bathes the space in natural light, creating an open and inviting atmosphere. The elegant granite countertops in the kitchen provide a beautiful space for meal preparation and entertaining guests. The kitchen also boasts new appliances, ensuring a modern and efficient cooking experience. Step outside onto the backyard porch with a charming pergola, perfect for enjoying your morning coffee or hosting gatherings with family and friends. The large backyard presents endless possibilities for outdoor activities and offers a wonderful space for gardening or creating your own oasis. The basement of this home features a wet bar, adding a touch of luxury and convenience for entertaining or unwinding after a long day. The five-piece master bathroom provides a spa-like experience, with its spacious design and luxurious amenities. This home has been meticulously maintained with new exterior paint and new carpet throughout. The Anderson windows not only enhance the home's curb appeal but also offer energy efficiency and noise reduction. Located in the vibrant community of Highlands Ranch, you'll enjoy access to top-rated schools, parks, trails, shopping, and dining. With its numerous sought-after features and prime location, this home is an excellent opportunity to enjoy the best of Colorado living. Don't miss out on this exceptional property – schedule your private showing today!
Zillow last checked: 8 hours ago
Listing updated: March 04, 2024 at 12:53pm
Listed by:
Stephen Mercer 720-537-2769 mercerhomegroup@gmail.com,
Madison & Company Properties,
Maria Mercer 720-537-2770,
Madison & Company Properties
Bought with:
Joe Hildebrand, 40036018
RE/MAX Professionals
Source: REcolorado,MLS#: 9726796
Facts & features
Interior
Bedrooms & bathrooms
- Bedrooms: 4
- Bathrooms: 4
- Full bathrooms: 2
- 3/4 bathrooms: 1
- 1/2 bathrooms: 1
- Main level bathrooms: 1
Primary bedroom
- Level: Upper
- Area: 222 Square Feet
- Dimensions: 18.5 x 12
Bedroom
- Level: Upper
- Area: 115 Square Feet
- Dimensions: 11.5 x 10
Bedroom
- Level: Upper
- Area: 145 Square Feet
- Dimensions: 14.5 x 10
Bedroom
- Level: Upper
- Area: 130 Square Feet
- Dimensions: 13 x 10
Primary bathroom
- Description: 5 Piece Bathroom With Walk In Closet
- Level: Upper
Bathroom
- Level: Upper
- Area: 80.5 Square Feet
- Dimensions: 11.5 x 7
Bathroom
- Level: Basement
- Area: 78.75 Square Feet
- Dimensions: 7.5 x 10.5
Bathroom
- Level: Main
- Area: 25 Square Feet
- Dimensions: 5 x 5
Dining room
- Level: Main
- Area: 128.25 Square Feet
- Dimensions: 9.5 x 13.5
Family room
- Level: Basement
- Area: 652.5 Square Feet
- Dimensions: 22.5 x 29
Great room
- Level: Main
- Area: 270 Square Feet
- Dimensions: 15 x 18
Kitchen
- Level: Main
- Area: 144 Square Feet
- Dimensions: 12 x 12
Laundry
- Level: Main
- Area: 90 Square Feet
- Dimensions: 9 x 10
Living room
- Level: Main
- Area: 162 Square Feet
- Dimensions: 13.5 x 12
Heating
- Forced Air
Cooling
- Central Air
Appliances
- Included: Dishwasher, Disposal, Dryer, Gas Water Heater, Microwave, Oven, Range, Refrigerator, Washer
Features
- Five Piece Bath, Granite Counters, High Ceilings, Open Floorplan, Primary Suite, Radon Mitigation System, Vaulted Ceiling(s), Walk-In Closet(s)
- Flooring: Carpet, Linoleum, Wood
- Windows: Double Pane Windows
- Basement: Crawl Space,Finished,Sump Pump
- Number of fireplaces: 1
- Fireplace features: Family Room, Gas
- Common walls with other units/homes: No Common Walls
Interior area
- Total structure area: 3,106
- Total interior livable area: 3,106 sqft
- Finished area above ground: 2,365
- Finished area below ground: 561
Property
Parking
- Total spaces: 3
- Parking features: Concrete
- Attached garage spaces: 3
Features
- Levels: Two
- Stories: 2
- Patio & porch: Deck
Lot
- Size: 8,276 sqft
Details
- Parcel number: R0374812
- Zoning: PDU
- Special conditions: Standard
Construction
Type & style
- Home type: SingleFamily
- Property subtype: Single Family Residence
Materials
- Frame, Wood Siding
- Foundation: Concrete Perimeter
- Roof: Composition
Condition
- Year built: 1995
Utilities & green energy
- Sewer: Public Sewer
- Water: Public
Community & neighborhood
Security
- Security features: Carbon Monoxide Detector(s), Security System, Smart Cameras
Location
- Region: Highlands Ranch
- Subdivision: Westridge
HOA & financial
HOA
- Has HOA: Yes
- HOA fee: $168 quarterly
- Amenities included: Clubhouse, Fitness Center, Park, Playground, Pool, Spa/Hot Tub, Tennis Court(s), Trail(s)
- Association name: Hughlands Ranch Community Association
- Association phone: 303-471-8821
Other
Other facts
- Listing terms: Cash,Conventional,FHA,VA Loan
- Ownership: Individual
Price history
| Date | Event | Price |
|---|---|---|
| 3/4/2024 | Sold | $772,500-3.4%$249/sqft |
Source: | ||
| 1/29/2024 | Pending sale | $800,000$258/sqft |
Source: | ||
| 1/27/2024 | Price change | $800,000-1.2%$258/sqft |
Source: | ||
| 1/12/2024 | Price change | $810,000-1.8%$261/sqft |
Source: | ||
| 12/8/2023 | Listed for sale | $825,000+338.9%$266/sqft |
Source: | ||
Public tax history
| Year | Property taxes | Tax assessment |
|---|---|---|
| 2025 | $4,464 +0.2% | $48,360 -5.3% |
| 2024 | $4,456 +27.3% | $51,050 -1% |
| 2023 | $3,501 -3.8% | $51,540 +34.5% |
Find assessor info on the county website
Neighborhood: 80129
Nearby schools
GreatSchools rating
- 8/10Coyote Creek Elementary SchoolGrades: PK-6Distance: 0.4 mi
- 6/10Ranch View Middle SchoolGrades: 7-8Distance: 0.3 mi
- 9/10Thunderridge High SchoolGrades: 9-12Distance: 0.6 mi
Schools provided by the listing agent
- Elementary: Coyote Creek
- Middle: Ranch View
- High: Thunderridge
- District: Douglas RE-1
Source: REcolorado. This data may not be complete. We recommend contacting the local school district to confirm school assignments for this home.
Get a cash offer in 3 minutes
Find out how much your home could sell for in as little as 3 minutes with a no-obligation cash offer.
Estimated market value$802,600
Get a cash offer in 3 minutes
Find out how much your home could sell for in as little as 3 minutes with a no-obligation cash offer.
Estimated market value
$802,600

