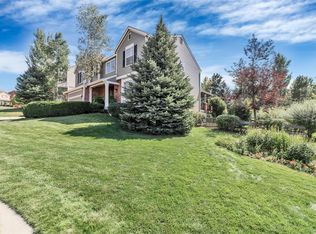Beautiful updated home in the heart of Highlands Ranch....all new kitchen, baths, flooring, roof. furnace and A/C, interior paint...everything has been done for you and this one is move in ready...huge basement for further expansion...main floor bedroom with adjacent bath is perfect guest or mother in law suite..nice size lot with fully fenced yard on quiet cul de sac location...HOA includes access to all the amenities Highlands Ranch has to offer including several rec centers, pools and tennis..Showings begin Sunday 6/14 so call today for your private appointment..
This property is off market, which means it's not currently listed for sale or rent on Zillow. This may be different from what's available on other websites or public sources.
