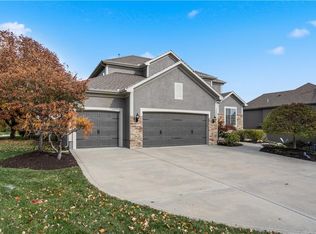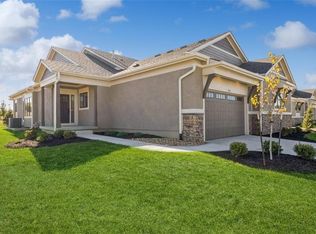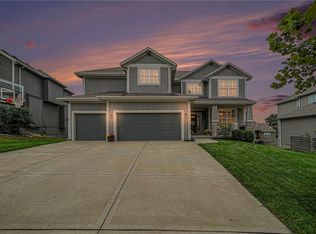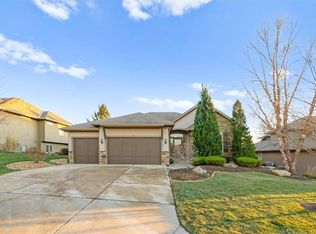Welcome home to this wonderful reverse villa, a perfect blend of comfortable living and thoughtful updates. The main level is open and filled with natural light, featuring 2 bedrooms and 2.5 baths along with a spacious living room with custom built-ins and a decorative rock tile surround fireplace, a formal dining room, and breakfast area. The modern kitchen includes stainless steel appliances, walk-in pantry, under-cabinet lighting, and convenient slide-out drawers—perfect for home chefs and entertaining. Custom plantation shutters throughout the main level frame beautiful views of Falcon Ridge Golf Course. Step out to the screened-in porch overlooking the 18th fairway. With an east-facing view, it’s the perfect place to watch the sunrise with your morning coffee and, in the evening, enjoy happy hour or dinner. The attached composite deck invites guests outside to take in more golf course views and fire up the grill. The primary suite is a restful retreat with neutral finishes, walk-in closet, and spa-like bath with an ONYX shower. A 2nd bedroom and full bath on the main level make an ideal setup for overnight guests or a home office. A convenient laundry room with sink and folding counter completes the main floor. Downstairs, the finished lower level offers a spacious family room with wet bar and walk-in closet that’s perfect for games and entertainment. Two additional bedrooms, each with a walk-in closet, and full bath provide plenty of space for family or guests. A workshop with a direct staircase from the garage makes projects easy without bringing mess through the home. Numerous thoughtful upgrades include a composite deck, water mitigation system, central vacuum, backup battery for the sump pump, extensive storage, R-51 attic insulation, hardwood floors, new lighting, carpet, and exterior paint. Plus, lawn service and snow removal are provided.
Pending
Price cut: $20K (10/28)
$639,000
9917 Fountain Cir, Lenexa, KS 66220
4beds
2,968sqft
Est.:
Villa
Built in 2004
10,018.8 Square Feet Lot
$-- Zestimate®
$215/sqft
$167/mo HOA
What's special
Formal dining roomBreakfast areaScreened-in porchPrimary suiteHardwood floorsComposite deckModern kitchen
- 108 days |
- 97 |
- 0 |
Zillow last checked: 8 hours ago
Listing updated: December 04, 2025 at 07:07am
Listing Provided by:
Thrive RealEstate KC Team 913-825-7720,
KW KANSAS CITY METRO,
Todd Ohlde 913-568-7355,
KW KANSAS CITY METRO
Source: Heartland MLS as distributed by MLS GRID,MLS#: 2571325
Facts & features
Interior
Bedrooms & bathrooms
- Bedrooms: 4
- Bathrooms: 4
- Full bathrooms: 3
- 1/2 bathrooms: 1
Primary bedroom
- Features: Carpet, Ceiling Fan(s)
- Level: First
- Dimensions: 15 x 14
Bedroom 2
- Features: Carpet, Ceiling Fan(s)
- Level: First
- Dimensions: 12 x 11
Bedroom 3
- Features: Ceiling Fan(s), Ceramic Tiles, Walk-In Closet(s)
- Level: Basement
- Dimensions: 14 x 13
Bedroom 4
- Features: Ceiling Fan(s), Ceramic Tiles, Walk-In Closet(s)
- Level: Basement
- Dimensions: 12 x 12
Primary bathroom
- Features: Double Vanity, Separate Shower And Tub, Walk-In Closet(s)
- Level: First
- Dimensions: 11 x 9
Bathroom 2
- Features: Ceramic Tiles, Shower Only
- Level: First
- Dimensions: 5 x 12
Bathroom 3
- Features: Ceramic Tiles, Shower Only
- Level: Basement
- Dimensions: 5 x 9
Breakfast room
- Features: Ceiling Fan(s)
- Level: First
- Dimensions: 12 x 11
Dining room
- Level: First
- Dimensions: 11 x 11
Enclosed porch
- Level: First
- Dimensions: 13 x 15
Family room
- Features: Built-in Features, Ceramic Tiles, Walk-In Closet(s), Wet Bar
- Level: Basement
- Dimensions: 19 x 22
Great room
- Features: Built-in Features, Fireplace
- Level: First
- Dimensions: 14 x 17
Half bath
- Level: First
- Dimensions: 5 x 5
Kitchen
- Features: Granite Counters, Pantry
- Level: First
- Dimensions: 12 x 12
Laundry
- Features: Built-in Features, Ceramic Tiles
- Level: First
- Dimensions: 5 x 7
Heating
- Electric
Cooling
- Electric
Appliances
- Included: Dishwasher, Disposal, Humidifier, Microwave, Stainless Steel Appliance(s)
- Laundry: Laundry Room, Main Level
Features
- Ceiling Fan(s), Central Vacuum, Pantry, Vaulted Ceiling(s), Walk-In Closet(s), Wet Bar
- Flooring: Carpet, Tile, Wood
- Windows: Thermal Windows
- Basement: Basement BR,Daylight,Finished,Radon Mitigation System,Sump Pump
- Number of fireplaces: 1
- Fireplace features: Electric, Great Room
Interior area
- Total structure area: 2,968
- Total interior livable area: 2,968 sqft
- Finished area above ground: 1,895
- Finished area below ground: 1,073
Property
Parking
- Total spaces: 2
- Parking features: Attached, Garage Door Opener, Garage Faces Front
- Attached garage spaces: 2
Features
- Patio & porch: Deck, Screened
- Spa features: Bath
Lot
- Size: 10,018.8 Square Feet
- Features: On Golf Course, Adjoin Golf Fairway
Details
- Parcel number: IP235600000122
- Special conditions: Deed Restrictions
Construction
Type & style
- Home type: SingleFamily
- Architectural style: Traditional
- Property subtype: Villa
Materials
- Stucco, Stucco & Frame
- Roof: Concrete,Tile
Condition
- Year built: 2004
Details
- Builder name: Lochner Homes
Utilities & green energy
- Sewer: Public Sewer
- Water: City/Public - Verify
Community & HOA
Community
- Security: Security System, Smoke Detector(s)
- Subdivision: Falcon Ridge Villas
HOA
- Has HOA: Yes
- Amenities included: Golf Course, Pool, Trail(s)
- Services included: Maintenance Grounds, Snow Removal, Trash
- HOA fee: $500 quarterly
- HOA name: Falcon Ridge Villas III HOA
Location
- Region: Lenexa
Financial & listing details
- Price per square foot: $215/sqft
- Tax assessed value: $556,900
- Annual tax amount: $7,876
- Date on market: 9/4/2025
- Listing terms: Cash,Conventional,FHA,VA Loan
- Exclusions: See Disclosure
- Ownership: Private
Estimated market value
Not available
Estimated sales range
Not available
Not available
Price history
Price history
| Date | Event | Price |
|---|---|---|
| 12/4/2025 | Pending sale | $639,000$215/sqft |
Source: | ||
| 11/8/2025 | Contingent | $639,000$215/sqft |
Source: | ||
| 10/28/2025 | Price change | $639,000-3%$215/sqft |
Source: | ||
| 10/13/2025 | Listed for sale | $659,000$222/sqft |
Source: | ||
| 10/3/2025 | Contingent | $659,000$222/sqft |
Source: | ||
Public tax history
Public tax history
| Year | Property taxes | Tax assessment |
|---|---|---|
| 2024 | $7,876 -5.9% | $64,044 -4.2% |
| 2023 | $8,370 +8.1% | $66,873 +10.8% |
| 2022 | $7,744 | $60,341 +8.5% |
Find assessor info on the county website
BuyAbility℠ payment
Est. payment
$4,074/mo
Principal & interest
$3092
Property taxes
$591
Other costs
$391
Climate risks
Neighborhood: 66220
Nearby schools
GreatSchools rating
- 7/10Manchester Park Elementary SchoolGrades: PK-5Distance: 1.1 mi
- 8/10Prairie Trail Middle SchoolGrades: 6-8Distance: 1.2 mi
- 10/10Olathe Northwest High SchoolGrades: 9-12Distance: 1.4 mi
Schools provided by the listing agent
- Elementary: Manchester Park
- Middle: Prairie Trail
- High: Olathe Northwest
Source: Heartland MLS as distributed by MLS GRID. This data may not be complete. We recommend contacting the local school district to confirm school assignments for this home.
- Loading



