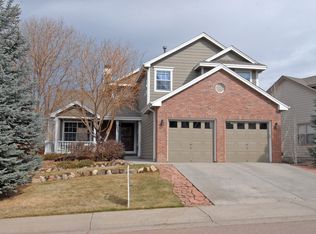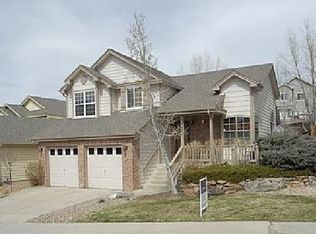Sold for $728,000
$728,000
9916 Spring Hill Lane, Highlands Ranch, CO 80129
5beds
2,547sqft
Single Family Residence
Built in 1991
6,752 Square Feet Lot
$725,200 Zestimate®
$286/sqft
$3,225 Estimated rent
Home value
$725,200
$689,000 - $761,000
$3,225/mo
Zestimate® history
Loading...
Owner options
Explore your selling options
What's special
Welcome to 9916 Spring Hill Lane — a beautifully updated home showcasing exceptional upgrades and thoughtful enhancements throughout. The fully remodeled master bath is a luxurious retreat, featuring a spacious glass-enclosed shower with a bench, heated flooring, granite countertops, and a skylight with electric shade. The guest and main floor bathrooms also shine with granite finishes, new sinks, faucets, and a stylish glass shower enclosure upstairs.
The updated kitchen boasts granite countertops, refaced cabinets, LED lighting, and a 2023 LG refrigerator with a craft ice maker. Enjoy year-round comfort and energy efficiency with solar panels covering approximately +80% of annual electric costs, a 2020 Class 4 roof with ridge and eve vents, and added attic insulation (R-48).
Outdoor living is elevated with a stunning 15’ x 20’ patio, a 10’ x 10’ gazebo with electricity, a terraced garden accented by over 120 new landscape timbers, upgraded pavers, and a tranquil pondless waterfall with WiFi-controlled settings.
Additional features include Pella casement windows, polyaspartic/epoxy garage flooring, extensive garage shelving, gutter guards, elegant front landscape lighting, a Ring doorbell, a security front door, window well covers, and stylish Minka-Aire ceiling fans throughout. Truly move-in ready with exceptional attention to detail!
Zillow last checked: 8 hours ago
Listing updated: July 21, 2025 at 09:52am
Listed by:
Jim Loveridge 303-520-5683 jim@jlsells.net,
Real Broker, LLC DBA Real,
Chandler Shanks 720-670-6183,
Real Broker, LLC DBA Real
Bought with:
Merritt Cohn, 040004578
MB Cohn & Assoc
Source: REcolorado,MLS#: 9156314
Facts & features
Interior
Bedrooms & bathrooms
- Bedrooms: 5
- Bathrooms: 4
- Full bathrooms: 2
- 3/4 bathrooms: 2
- Main level bedrooms: 1
Primary bedroom
- Description: Large Primary Suite With Walk In Closet
- Level: Upper
Bedroom
- Description: Spacious Secondary Bedroom
- Level: Upper
Bedroom
- Description: Spacious Secondary Bedroom
- Level: Upper
Bedroom
- Description: Spacious Secondary Bedroom
- Level: Main
Bedroom
- Description: Spacious Secondary Bedroom
- Level: Basement
Primary bathroom
- Description: Fully Renovated Bathroom With Remote Control Skylight, Oversized Shower W/ Bench And Heated Floors
- Level: Upper
Bathroom
- Description: Upgraded Bathroom Countertop, Wall Tile, And Toilet
- Level: Upper
Bathroom
- Description: Upgraded Bathroom Countertop, Wall Tile, And Toilet
- Level: Lower
Bathroom
- Description: Upgraded Bathroom Countertop, Wall Tile, And Toilet
- Level: Basement
Family room
- Description: Spacious Family Room W/ Cozy Fireplace And Hardwood Throughout
- Level: Lower
Kitchen
- Description: Upgrade Eat In Kitchen That Opens To Living Room And Family Room With Granite Countertops/Painted Cabinets/Stainless Appliances And Hardwood Throughout
- Level: Main
Living room
- Description: Formal Living Room W/ High Ceilings And Hardwood Throughout
- Level: Main
Media room
- Description: Versitile Extra Space That Could Be Used For Media, Home Office, Home Gym Etc.
- Level: Basement
Heating
- Forced Air, Natural Gas
Cooling
- Central Air
Appliances
- Included: Dishwasher, Disposal, Dryer, Microwave, Oven, Range, Refrigerator, Washer
Features
- Ceiling Fan(s), Eat-in Kitchen, Granite Counters, High Ceilings, High Speed Internet, Jack & Jill Bathroom, Walk-In Closet(s)
- Flooring: Carpet, Wood
- Windows: Bay Window(s), Double Pane Windows, Skylight(s), Window Coverings
- Basement: Bath/Stubbed,Crawl Space,Finished,Partial
- Number of fireplaces: 1
- Fireplace features: Family Room, Gas
- Common walls with other units/homes: No Common Walls
Interior area
- Total structure area: 2,547
- Total interior livable area: 2,547 sqft
- Finished area above ground: 1,976
- Finished area below ground: 440
Property
Parking
- Total spaces: 2
- Parking features: Garage - Attached
- Attached garage spaces: 2
Features
- Levels: Tri-Level
- Patio & porch: Covered, Front Porch
- Exterior features: Garden, Lighting, Private Yard, Rain Gutters, Water Feature
- Fencing: Full
Lot
- Size: 6,752 sqft
- Features: Landscaped, Sprinklers In Front, Sprinklers In Rear
Details
- Parcel number: R0358196
- Zoning: PDU
- Special conditions: Standard
Construction
Type & style
- Home type: SingleFamily
- Architectural style: Traditional
- Property subtype: Single Family Residence
Materials
- Brick, Wood Siding
- Roof: Composition
Condition
- Updated/Remodeled
- Year built: 1991
Details
- Builder name: Village Homes
Utilities & green energy
- Sewer: Public Sewer
- Water: Public
- Utilities for property: Cable Available, Electricity Connected, Internet Access (Wired), Natural Gas Connected, Phone Available
Community & neighborhood
Security
- Security features: Carbon Monoxide Detector(s), Security Entrance, Security System, Smoke Detector(s)
Location
- Region: Highlands Ranch
- Subdivision: Highlands Ranch Westridge
HOA & financial
HOA
- Has HOA: Yes
- HOA fee: $171 quarterly
- Amenities included: Clubhouse, Fitness Center, Parking, Playground, Pool, Tennis Court(s), Trail(s)
- Association name: Highlands Ranch Community Association
- Association phone: 720-348-8204
Other
Other facts
- Listing terms: Cash,Conventional,FHA,VA Loan
- Ownership: Individual
- Road surface type: Paved
Price history
| Date | Event | Price |
|---|---|---|
| 7/18/2025 | Sold | $728,000+0.4%$286/sqft |
Source: | ||
| 6/30/2025 | Pending sale | $725,000$285/sqft |
Source: | ||
| 6/26/2025 | Price change | $725,000-3.3%$285/sqft |
Source: | ||
| 6/13/2025 | Price change | $749,900-2.5%$294/sqft |
Source: | ||
| 6/1/2025 | Price change | $769,000-2.5%$302/sqft |
Source: | ||
Public tax history
| Year | Property taxes | Tax assessment |
|---|---|---|
| 2025 | $3,246 +0.2% | $39,860 -11.1% |
| 2024 | $3,240 +11.8% | $44,830 -1% |
| 2023 | $2,897 -3.8% | $45,270 +42.8% |
Find assessor info on the county website
Neighborhood: 80129
Nearby schools
GreatSchools rating
- 8/10Trailblazer Elementary SchoolGrades: PK-6Distance: 0.3 mi
- 6/10Ranch View Middle SchoolGrades: 7-8Distance: 0.6 mi
- 9/10Thunderridge High SchoolGrades: 9-12Distance: 0.7 mi
Schools provided by the listing agent
- Elementary: Trailblazer
- Middle: Ranch View
- High: Thunderridge
- District: Douglas RE-1
Source: REcolorado. This data may not be complete. We recommend contacting the local school district to confirm school assignments for this home.
Get a cash offer in 3 minutes
Find out how much your home could sell for in as little as 3 minutes with a no-obligation cash offer.
Estimated market value$725,200
Get a cash offer in 3 minutes
Find out how much your home could sell for in as little as 3 minutes with a no-obligation cash offer.
Estimated market value
$725,200

