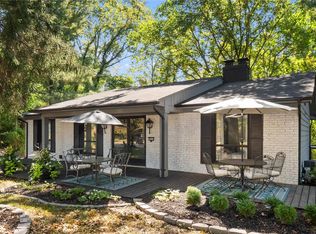Closed
Listing Provided by:
Shawna Holtman 618-363-9207,
Keller Williams Pinnacle
Bought with: NextHome Simple Transitions
$76,000
9916 South Rd, Fairview Heights, IL 62208
2beds
1,020sqft
Single Family Residence
Built in 1934
1.34 Acres Lot
$151,600 Zestimate®
$75/sqft
$1,380 Estimated rent
Home value
$151,600
$130,000 - $173,000
$1,380/mo
Zestimate® history
Loading...
Owner options
Explore your selling options
What's special
Welcome to 9916 South Rd in Fairview Heights—a fantastic opportunity for those looking to add value. This 2-bedroom, 1-bath home is being sold as-is, offering great potential for renovation or rental income. Inside, you’ll find a mix of hardwood and carpeted floors, providing both charm and comfort. The separate kitchen offers space for updates to create your ideal culinary setup. Whether you’re an investor or a homeowner ready for a project, this property is full of possibilities. Don’t miss out on this chance to transform a solid home in a convenient location!
Zillow last checked: 8 hours ago
Listing updated: April 30, 2025 at 06:51am
Listing Provided by:
Shawna Holtman 618-363-9207,
Keller Williams Pinnacle
Bought with:
Logan Ankeny, 471022694
NextHome Simple Transitions
Source: MARIS,MLS#: 25014441 Originating MLS: Southwestern Illinois Board of REALTORS
Originating MLS: Southwestern Illinois Board of REALTORS
Facts & features
Interior
Bedrooms & bathrooms
- Bedrooms: 2
- Bathrooms: 1
- Full bathrooms: 1
- Main level bathrooms: 1
- Main level bedrooms: 2
Heating
- Forced Air, Natural Gas
Cooling
- Central Air, Electric
Appliances
- Included: Gas Water Heater, Dishwasher, Dryer, Microwave, Range, Refrigerator, Stainless Steel Appliance(s), Washer
- Laundry: Main Level
Features
- Kitchen/Dining Room Combo, Separate Dining, High Ceilings, Open Floorplan, Eat-in Kitchen, Pantry, Solid Surface Countertop(s), Double Vanity, Tub, Entrance Foyer
- Flooring: Carpet, Hardwood
- Windows: Window Treatments
- Basement: Crawl Space,Full,Walk-Out Access
- Number of fireplaces: 1
- Fireplace features: Wood Burning, Family Room
Interior area
- Total structure area: 1,020
- Total interior livable area: 1,020 sqft
- Finished area above ground: 1,020
Property
Parking
- Total spaces: 2
- Parking features: Attached, Garage, Covered, Off Street
- Attached garage spaces: 2
Features
- Levels: One
Lot
- Size: 1.34 Acres
- Dimensions: 1.34 Acres
- Features: Corner Lot
Details
- Parcel number: 0329.0305030
- Special conditions: Standard
Construction
Type & style
- Home type: SingleFamily
- Architectural style: Ranch,Traditional
- Property subtype: Single Family Residence
Materials
- Brick
Condition
- Year built: 1934
Utilities & green energy
- Sewer: Public Sewer
- Water: Public
Community & neighborhood
Location
- Region: Fairview Heights
- Subdivision: Davis Sub
Other
Other facts
- Listing terms: Cash,Conventional
- Ownership: Private
Price history
| Date | Event | Price |
|---|---|---|
| 4/25/2025 | Sold | $76,000+1.3%$75/sqft |
Source: | ||
| 3/25/2025 | Pending sale | $75,000$74/sqft |
Source: | ||
| 3/20/2025 | Listed for sale | $75,000-7.4%$74/sqft |
Source: | ||
| 3/24/2021 | Listing removed | -- |
Source: Owner Report a problem | ||
| 5/27/2014 | Listing removed | $700$1/sqft |
Source: Owner Report a problem | ||
Public tax history
| Year | Property taxes | Tax assessment |
|---|---|---|
| 2023 | $2,848 -0.1% | $33,588 +2% |
| 2022 | $2,851 +4.7% | $32,920 +5.4% |
| 2021 | $2,722 +1.7% | $31,246 +1.9% |
Find assessor info on the county website
Neighborhood: 62208
Nearby schools
GreatSchools rating
- 4/10Grant Middle SchoolGrades: 5-8Distance: 0.6 mi
- NACenter for Academic & Vocational Excellence (The Cave)Grades: 9-12Distance: 3.6 mi
- 8/10Illini Elementary SchoolGrades: PK-4Distance: 1.9 mi
Schools provided by the listing agent
- Elementary: Grant Dist 110
- Middle: Grant Dist 110
- High: Belleville High School-East
Source: MARIS. This data may not be complete. We recommend contacting the local school district to confirm school assignments for this home.

Get pre-qualified for a loan
At Zillow Home Loans, we can pre-qualify you in as little as 5 minutes with no impact to your credit score.An equal housing lender. NMLS #10287.
Sell for more on Zillow
Get a free Zillow Showcase℠ listing and you could sell for .
$151,600
2% more+ $3,032
With Zillow Showcase(estimated)
$154,632