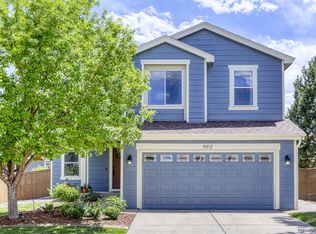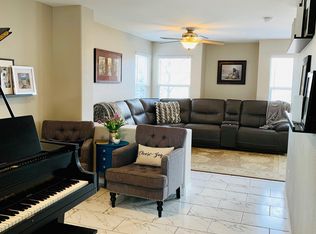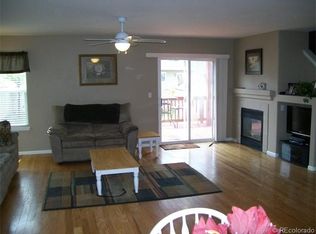Sold for $635,000 on 05/31/24
$635,000
9916 Saybrook Street, Highlands Ranch, CO 80126
3beds
2,291sqft
Single Family Residence
Built in 1998
4,835 Square Feet Lot
$620,400 Zestimate®
$277/sqft
$2,953 Estimated rent
Home value
$620,400
$589,000 - $651,000
$2,953/mo
Zestimate® history
Loading...
Owner options
Explore your selling options
What's special
Introducing this meticulously maintained 3-bedroom, 3-bathroom 2-story home in Highlands Ranch, where every detail has been thoughtfully considered. Recently upgraded with a new roof and gutters, fresh exterior paint, and seller-owned solar panels with a backup battery pack, this home boasts both style and sustainability. Inside you will discover an open living room seamlessly connected to the stunning kitchen with gorgeous white and gray cabinets, granite countertops and stainless steel appliances. With plenty of counter space, this is a perfect kitchen for entertaining. Enjoy direct access to the expansive backyard and patio, ideal for outdoor gatherings. Additionally, find a versatile separate dining area, perfect for formal dinners or a cozy reading nook. Upstairs, the primary bedroom awaits with an en-suite full bathroom and a spacious walk-in closet, accompanied by two additional bedrooms, a large loft for an office, and a secondary 3/4 bathroom. Revel in the comfort of new carpeting throughout the upper level. Downstairs, the unfinished basement offers endless possibilities and includes a laundry area with a washer and dryer, as well as an egress window for added safety and future finishes. Outside, discover one of the larger yards in the area, meticulously landscaped with flower and garden beds, and enclosed with picturesque fencing. Experience the abundance of amenities including recreation centers, parks, trails, and more, making this the ultimate dream home in a vibrant community. Come make this your new home!!!
Zillow last checked: 8 hours ago
Listing updated: October 01, 2024 at 11:03am
Listed by:
Joanne Mattern 720-331-6188 jmatternhomes@gmail.com,
MB Kenfield Realty
Bought with:
Barry Kunselman, 100021156
Porchlight Real Estate Group
Source: REcolorado,MLS#: 9550122
Facts & features
Interior
Bedrooms & bathrooms
- Bedrooms: 3
- Bathrooms: 3
- Full bathrooms: 1
- 3/4 bathrooms: 1
- 1/2 bathrooms: 1
- Main level bathrooms: 1
Primary bedroom
- Description: Large Primary Bedroom With Large Walk-In Closet And En-Suite Bathroom
- Level: Upper
Bedroom
- Description: Secondary Bedroom
- Level: Upper
Bedroom
- Description: Third Bedroom Or Office Space
- Level: Upper
Primary bathroom
- Description: En-Suite Primary Bathroom
- Level: Upper
Bathroom
- Description: Secondary Upper Level Bathroom
- Level: Upper
Bathroom
- Description: Powder Room
- Level: Main
Dining room
- Description: Use It For Dining, Reading Room, Make Your Creativity Come To Life
- Level: Main
Family room
- Description: Open To Kitchen And Full Of Light With Access To Gorgeous Backyard And Patio
- Level: Main
Kitchen
- Description: Gorgeous Kitchen With Beautiful White And Gray Cabinets, Granite Counters, Ss Appliances, Island And Eating Space
- Level: Main
Loft
- Description: Great Space For An Office Or Play Area
- Level: Upper
Heating
- Forced Air
Cooling
- Central Air
Appliances
- Included: Cooktop, Dishwasher, Disposal, Dryer, Gas Water Heater, Microwave, Oven, Self Cleaning Oven, Washer
Features
- Eat-in Kitchen, Granite Counters, Kitchen Island, Laminate Counters, Primary Suite, Radon Mitigation System, Smoke Free, Walk-In Closet(s)
- Flooring: Carpet, Tile, Wood
- Windows: Double Pane Windows, Window Coverings, Window Treatments
- Basement: Unfinished
Interior area
- Total structure area: 2,291
- Total interior livable area: 2,291 sqft
- Finished area above ground: 1,598
- Finished area below ground: 0
Property
Parking
- Total spaces: 2
- Parking features: Garage - Attached
- Attached garage spaces: 2
Features
- Levels: Two
- Stories: 2
- Patio & porch: Covered, Front Porch
- Exterior features: Garden, Private Yard
- Fencing: Full
Lot
- Size: 4,835 sqft
- Features: Landscaped, Sprinklers In Front, Sprinklers In Rear
Details
- Parcel number: R0403117
- Zoning: PDU
- Special conditions: Standard
Construction
Type & style
- Home type: SingleFamily
- Property subtype: Single Family Residence
Materials
- Wood Siding
- Roof: Composition
Condition
- Updated/Remodeled
- Year built: 1998
Utilities & green energy
- Sewer: Public Sewer
- Water: Public
- Utilities for property: Cable Available, Electricity Connected, Natural Gas Connected
Community & neighborhood
Security
- Security features: Carbon Monoxide Detector(s), Smoke Detector(s), Video Doorbell
Location
- Region: Highlands Ranch
- Subdivision: Highlands Ranch
HOA & financial
HOA
- Has HOA: Yes
- HOA fee: $168 quarterly
- Amenities included: Clubhouse, Fitness Center, Park, Playground, Pool, Spa/Hot Tub, Tennis Court(s), Trail(s)
- Association name: HRCA
- Association phone: 303-471-8858
Other
Other facts
- Listing terms: Cash,Conventional,FHA,VA Loan
- Ownership: Individual
- Road surface type: Paved
Price history
| Date | Event | Price |
|---|---|---|
| 10/14/2024 | Listing removed | $3,200$1/sqft |
Source: Zillow Rentals | ||
| 6/8/2024 | Listing removed | -- |
Source: Zillow Rentals | ||
| 6/2/2024 | Listed for rent | $3,200$1/sqft |
Source: Zillow Rentals | ||
| 5/31/2024 | Sold | $635,000$277/sqft |
Source: | ||
| 5/5/2024 | Pending sale | $635,000$277/sqft |
Source: | ||
Public tax history
| Year | Property taxes | Tax assessment |
|---|---|---|
| 2025 | $3,568 +0.2% | $35,520 -14.5% |
| 2024 | $3,562 +31.5% | $41,550 -1% |
| 2023 | $2,709 -3.8% | $41,950 +41.5% |
Find assessor info on the county website
Neighborhood: 80126
Nearby schools
GreatSchools rating
- 7/10Sand Creek Elementary SchoolGrades: PK-6Distance: 2.2 mi
- 5/10Mountain Ridge Middle SchoolGrades: 7-8Distance: 1.2 mi
- 9/10Mountain Vista High SchoolGrades: 9-12Distance: 1.7 mi
Schools provided by the listing agent
- Elementary: Sand Creek
- Middle: Mountain Ridge
- High: Mountain Vista
- District: Douglas RE-1
Source: REcolorado. This data may not be complete. We recommend contacting the local school district to confirm school assignments for this home.
Get a cash offer in 3 minutes
Find out how much your home could sell for in as little as 3 minutes with a no-obligation cash offer.
Estimated market value
$620,400
Get a cash offer in 3 minutes
Find out how much your home could sell for in as little as 3 minutes with a no-obligation cash offer.
Estimated market value
$620,400


