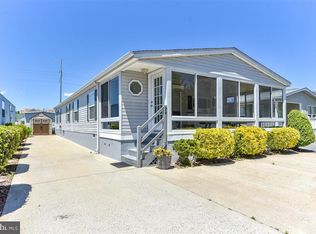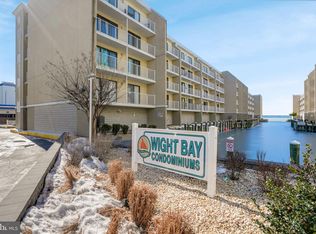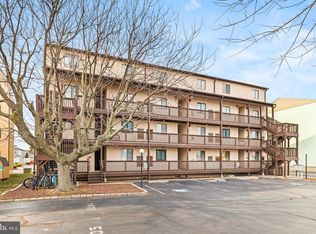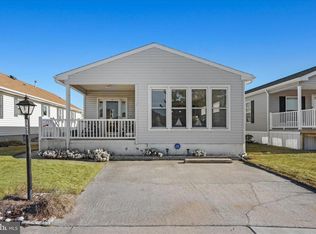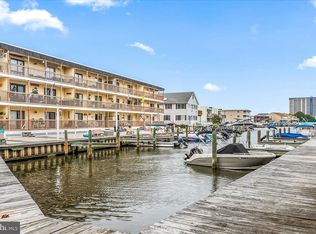Turnkey, fully renovated, and perfectly positioned in West Ocean City—this one checks every box.This fully renovated 5-bedroom, 2-bath home has been thoughtfully updated from top to bottom and is ready for immediate enjoyment or investment. Improvements include added bedrooms, updated siding and window trim, a refreshed kitchen, upgraded electrical and plumbing, renovated bathrooms, new flooring, added closet space, interior A/C units, new furnishings and TVs, and fresh paint throughout—every detail has been addressed. Enjoy outdoor living with a shaded front deck plus additional rear decking, offering multiple spaces to relax or entertain. Tucked away at the back of Delmarva Park, this home offers a quiet setting while still being moments from everything Ocean City and West Ocean City have to offer. Boaters will love the proximity to the West Ocean City fishing harbor—with room to store a boat on the property—while beachgoers and commuters will appreciate the nearby Park & Ride just steps away. A rare combination of privacy, convenience, and move-in-ready condition makes this property a standout opportunity.
For sale
$339,000
9916 Golf Course Rd Trailer 54, Ocean City, MD 21842
5beds
1,440sqft
Est.:
Condominium
Built in 1975
-- sqft lot
$-- Zestimate®
$235/sqft
$125/mo HOA
What's special
Additional rear deckingRenovated bathroomsFresh paint throughoutNew flooringAdded closet spaceRefreshed kitchenShaded front deck
- 17 days |
- 1,103 |
- 22 |
Zillow last checked: 8 hours ago
Listing updated: January 27, 2026 at 02:10am
Listed by:
Sharon Daugherty 410-430-4004,
Keller Williams Realty Delmarva 4105246400
Source: Bright MLS,MLS#: MDWO2035820
Tour with a local agent
Facts & features
Interior
Bedrooms & bathrooms
- Bedrooms: 5
- Bathrooms: 2
- Full bathrooms: 2
- Main level bathrooms: 2
- Main level bedrooms: 5
Basement
- Area: 0
Heating
- Wall Unit, Electric
Cooling
- Wall Unit(s), Electric
Appliances
- Included: Dryer, Washer, Dishwasher, Cooktop, Refrigerator, Oven/Range - Electric, Electric Water Heater
Features
- Combination Kitchen/Living
- Has basement: No
- Has fireplace: No
Interior area
- Total structure area: 1,440
- Total interior livable area: 1,440 sqft
- Finished area above ground: 1,440
- Finished area below ground: 0
Property
Parking
- Parking features: Off Street
Accessibility
- Accessibility features: Other
Features
- Levels: One
- Stories: 1
- Patio & porch: Deck
- Pool features: None
Details
- Additional structures: Above Grade, Below Grade
- Parcel number: 2410755964
- Zoning: R
- Special conditions: Standard
Construction
Type & style
- Home type: Cooperative
- Architectural style: Coastal
- Property subtype: Condominium
Materials
- Vinyl Siding
- Foundation: Block
Condition
- New construction: No
- Year built: 1975
Utilities & green energy
- Sewer: Public Sewer
- Water: Public
Community & HOA
Community
- Subdivision: Delmarva Park
HOA
- Has HOA: No
- Amenities included: None
- Services included: Common Area Maintenance, Management, Reserve Funds
- Condo and coop fee: $125 monthly
Location
- Region: Ocean City
Financial & listing details
- Price per square foot: $235/sqft
- Tax assessed value: $157,500
- Annual tax amount: $1,460
- Date on market: 1/27/2026
- Listing agreement: Exclusive Right To Sell
- Ownership: Cooperative
Estimated market value
Not available
Estimated sales range
Not available
Not available
Price history
Price history
| Date | Event | Price |
|---|---|---|
| 1/27/2026 | Listed for sale | $339,000-3.1%$235/sqft |
Source: | ||
| 10/16/2025 | Listing removed | $349,900$243/sqft |
Source: | ||
| 7/14/2025 | Listed for sale | $349,900$243/sqft |
Source: | ||
| 7/13/2025 | Listing removed | $349,900$243/sqft |
Source: | ||
| 5/23/2025 | Price change | $349,900-12.5%$243/sqft |
Source: | ||
Public tax history
Public tax history
| Year | Property taxes | Tax assessment |
|---|---|---|
| 2025 | $1,460 +8.3% | $157,500 +11.8% |
| 2024 | $1,348 +13.4% | $140,833 +13.4% |
| 2023 | $1,188 +15.5% | $124,167 +15.5% |
Find assessor info on the county website
BuyAbility℠ payment
Est. payment
$2,027/mo
Principal & interest
$1591
Property taxes
$192
Other costs
$244
Climate risks
Neighborhood: West Ocean City
Nearby schools
GreatSchools rating
- 10/10Ocean City Elementary SchoolGrades: PK-4Distance: 0.9 mi
- 10/10Stephen Decatur Middle SchoolGrades: 7-8Distance: 4.6 mi
- 7/10Stephen Decatur High SchoolGrades: 9-12Distance: 4.7 mi
Schools provided by the listing agent
- District: Worcester County Public Schools
Source: Bright MLS. This data may not be complete. We recommend contacting the local school district to confirm school assignments for this home.
- Loading
- Loading
