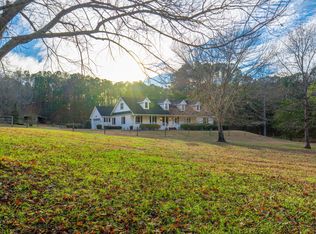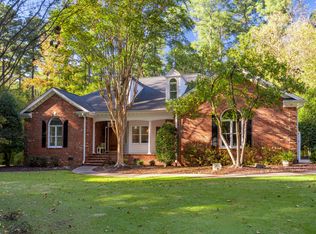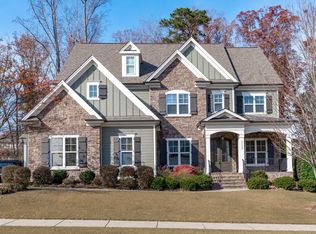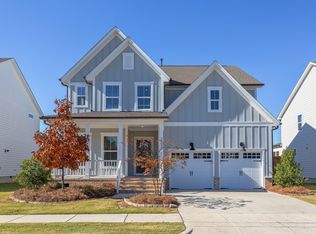Equestrian property with 3-stall barn and 5 fenced acres - Tucked along a quiet private road in Wake County, 9916 Bonsal Crossing blends farmhouse charm with open land and privacy just minutes from Apex and Jordan Lake. Nearly 12 acres of wooded and open terrain include a spring-fed pond, 5 fenced acres, and a 3-stall barn with power, water, and a spacious loft—ready for horses or hobby farming. The main home centers on a striking two-story great room with a full wall of windows and a stone fireplace reaching to the ceiling. Hardwood floors run through the main level, where the kitchen and dining areas flow together for easy everyday living. A first-floor primary suite offers dual closets and a private bath, along with a dedicated office. Upstairs, two large additional bedrooms each have access to a full bath, with unfinished attic space close by for storage. The full-length walkout basement offers over 1,800 sq ft of unfinished space, excellent natural light, poured concrete floors, and a full-size garage door—ideal for a workshop, hobby area, or future recreation space with direct access to the outdoors. Wraparound and multi-level decks extend from the main home, creating relaxed spaces for morning coffee or evening gatherings. A screened porch connects seamlessly to the main living areas, and the wide front porch adds classic farmhouse appeal. Exterior updates include a new architectural-shingle roof in 2021, new gutters in 2024, and a fully expanded driveway completed in 2024. The 3-car garage provides generous space plus walk-up unfinished storage above. Fiber internet and wireless 5G service are available, keeping modern connectivity within reach of this serene rural setting. Enjoy the balance of space and seclusion with convenient proximity—1.1 mi to the American Tobacco Trail, 2.8 mi to Jordan Lake, 7 mi to Apex dining and shops, and about 22 mi to RTP.
For sale
Price cut: $50K (12/3)
$1,500,000
9916 Bonsal Crossing Rd, New Hill, NC 27562
3beds
2,695sqft
Est.:
Single Family Residence, Residential
Built in 1998
11.85 Acres Lot
$1,409,600 Zestimate®
$557/sqft
$-- HOA
What's special
Stone fireplaceSpring-fed pondWide front porchEquestrian propertyDedicated officeHardwood floorsWraparound and multi-level decks
- 66 days |
- 2,226 |
- 187 |
Zillow last checked: 8 hours ago
Listing updated: December 09, 2025 at 11:48am
Listed by:
Tricia Sloan 910-538-2076,
Berkshire Hathaway HomeService,
Seth Roberts 919-632-7384,
Berkshire Hathaway HomeService
Source: Doorify MLS,MLS#: 10130837
Tour with a local agent
Facts & features
Interior
Bedrooms & bathrooms
- Bedrooms: 3
- Bathrooms: 4
- Full bathrooms: 3
- 1/2 bathrooms: 1
Heating
- Electric, Forced Air, Heat Pump, Zoned
Cooling
- Central Air, Heat Pump, Zoned
Appliances
- Included: Dishwasher, Double Oven, Dryer, Electric Cooktop, Electric Water Heater, Plumbed For Ice Maker, Oven, Washer
- Laundry: Laundry Room, Main Level
Features
- Bathtub/Shower Combination, Cathedral Ceiling(s), Ceiling Fan(s), Double Vanity, Eat-in Kitchen, Entrance Foyer, Granite Counters, High Ceilings, Kitchen Island, Pantry, Master Downstairs, Recessed Lighting, Separate Shower, Smooth Ceilings, Soaking Tub, Storage, Walk-In Closet(s), Walk-In Shower, Water Closet
- Flooring: Carpet, Hardwood, Tile
- Basement: Block, Concrete, Daylight, Exterior Entry, Full, Interior Entry, Unfinished, Walk-Out Access
- Number of fireplaces: 1
- Fireplace features: Family Room, Wood Burning
Interior area
- Total structure area: 2,695
- Total interior livable area: 2,695 sqft
- Finished area above ground: 2,695
- Finished area below ground: 0
Property
Parking
- Total spaces: 3
- Parking features: Attached, Concrete, Driveway, Garage, Garage Faces Side, Gravel, Parking Pad, Private
- Attached garage spaces: 3
Features
- Levels: One and One Half
- Stories: 1.5
- Patio & porch: Covered, Deck, Porch, Screened, Wrap Around
- Exterior features: Fenced Yard, Rain Gutters
- Pool features: None
- Has view: Yes
- On waterfront: Yes
- Waterfront features: Waterfront
Lot
- Size: 11.85 Acres
- Features: Farm, Garden, Hardwood Trees, Many Trees, Pasture, Pond on Lot, Private, Secluded, Wooded
Details
- Additional structures: Barn(s), Outbuilding, Workshop
- Parcel number: 0609871534
- Special conditions: Standard
- Horses can be raised: Yes
Construction
Type & style
- Home type: SingleFamily
- Architectural style: Farmhouse, Transitional
- Property subtype: Single Family Residence, Residential
Materials
- Fiber Cement
- Foundation: Block
- Roof: Shingle
Condition
- New construction: No
- Year built: 1998
Utilities & green energy
- Sewer: Septic Tank
- Water: Well
Community & HOA
Community
- Subdivision: Lakeside Estates
HOA
- Has HOA: No
- Amenities included: None
Location
- Region: New Hill
Financial & listing details
- Price per square foot: $557/sqft
- Tax assessed value: $1,384,179
- Annual tax amount: $8,873
- Date on market: 10/31/2025
- Road surface type: Dirt, Gravel
Estimated market value
$1,409,600
$1.34M - $1.48M
$3,254/mo
Price history
Price history
| Date | Event | Price |
|---|---|---|
| 12/3/2025 | Price change | $1,500,000-3.2%$557/sqft |
Source: | ||
| 10/31/2025 | Listed for sale | $1,550,000+119.9%$575/sqft |
Source: | ||
| 12/16/2019 | Sold | $705,000-6%$262/sqft |
Source: | ||
| 11/6/2019 | Pending sale | $750,000$278/sqft |
Source: Keller Williams Elite Realty #2277512 Report a problem | ||
| 9/9/2019 | Price change | $750,000-5.7%$278/sqft |
Source: Keller Williams Elite Realty #2277512 Report a problem | ||
Public tax history
Public tax history
| Year | Property taxes | Tax assessment |
|---|---|---|
| 2025 | $8,873 +3% | $1,384,179 |
| 2024 | $8,616 +49.8% | $1,384,179 +88.3% |
| 2023 | $5,750 +7.9% | $734,929 |
Find assessor info on the county website
BuyAbility℠ payment
Est. payment
$8,764/mo
Principal & interest
$7389
Property taxes
$850
Home insurance
$525
Climate risks
Neighborhood: 27562
Nearby schools
GreatSchools rating
- 7/10Scotts Ridge ElementaryGrades: PK-5Distance: 6.3 mi
- 10/10Apex Friendship MiddleGrades: 6-8Distance: 4.3 mi
- 9/10Apex Friendship HighGrades: 9-12Distance: 4.3 mi
Schools provided by the listing agent
- Elementary: Wake - Pleasant Plains
- Middle: Wake - Apex Friendship
- High: Wake - Apex Friendship
Source: Doorify MLS. This data may not be complete. We recommend contacting the local school district to confirm school assignments for this home.
- Loading
- Loading




